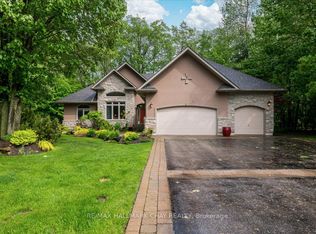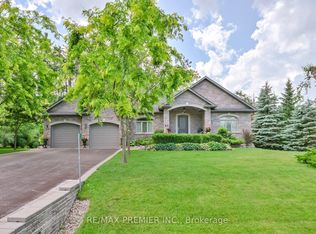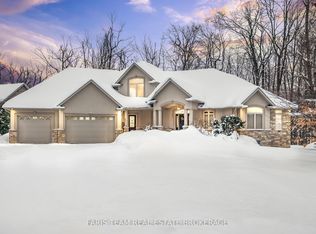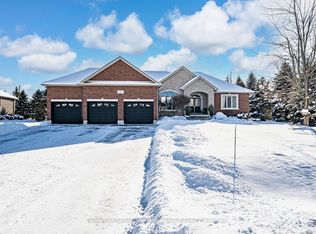For the Discriminating Buyer. Nestled quietly on a beautiful lot, this Collins Lane home is the perfect escape for someone looking to buy an experience, as much as they are looking to buy a forever home. With a backyard view of dense woods in a quiet neighbourhood that isn't polluted with the hustle and bustle of a city - this 3+3 bedroom 3.5-bathroom home brings the perfect living space for those who have an adoration for nature. This characteristic property boasts 2,750 square feet of main-level spacious living, the finished basement almost double your living space. You'll experience walking into a luxurious setting with its soaring high ceilings, 2 fireplaces, granite countertops, and other exquisite finishes. French doors in the formal Great room open onto the deck that can bring in the sounds of nature right into your home. Get the perfect breeze running through the house during those hot summer months, and step outside to enjoy a glass of ice-cold lemonade to soak the warmth into your bones. The home has been refreshed with warm grey tones in the paint, to bring light during the warm weather, and coziness during the cooler months. If you're looking for a home that feels like an escape, we'd love to invite you to schedule a private tour. Once you walk through the front door, you'll be captivated by the abundance of windows that let natural light shine in every room in the house. Let's get in touch. A home should be a dream; a home should be an escape. The Collins home might just be the home for you.
This property is off market, which means it's not currently listed for sale or rent on Zillow. This may be different from what's available on other websites or public sources.



