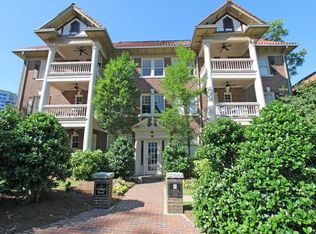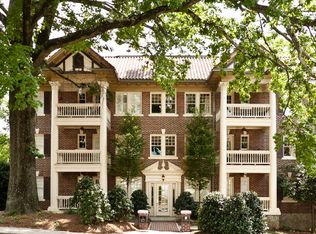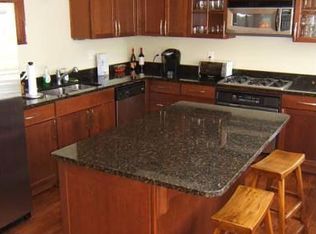Closed
$260,000
2 Collier Rd NW APT 5, Atlanta, GA 30309
1beds
1,006sqft
Condominium, Residential
Built in 1925
-- sqft lot
$258,500 Zestimate®
$258/sqft
$2,186 Estimated rent
Home value
$258,500
$238,000 - $282,000
$2,186/mo
Zestimate® history
Loading...
Owner options
Explore your selling options
What's special
Charming 1-Bedroom Condo in the Historic Exeter Building – Incredible Price, Prime Location! Welcome to this unique and wonderfully priced 1-bedroom, 1-bath condo in the historic Exeter building, a 1925 gem nestled in the desirable Ardmore Park/Collier Hills neighborhood. Listed in the National Register of Historic Places, this character-filled building perfectly blends old-world charm with modern conveniences. As you step inside, you’re greeted by an open layout flooded with natural light and stunning hardwood floors. The spacious family room flows effortlessly to a large front patio, offering the perfect spot to relax or entertain outdoors. The kitchen is a cook's dream, featuring granite countertops, stainless steel appliances—including a brand-new fridge—and a convenient bar area for casual dining. A generously sized pantry provides ample storage space, and it even accommodates a newer washer and dryer for added convenience. The updated bathroom showcases classic subway tile in the shower, while the roomy bedroom easily fits a king-sized bed and includes an organized closet system for maximum storage. For year-round comfort, a Google Smart thermostat ensures your home stays cozy no matter the season and an alarm system in place (just needs to be activated). This condo comes with a deeded, assigned off-street parking space, plus a large storage unit onsite. Enjoy the community’s shared patio area, perfect for grilling and hanging out with neighbors. The condo association covers gas, water, trash, and maintains the common areas and landscaping, making life here easy, low-maintenance and affordable. You’ll love the walkability of this location, with Ardmore Park just three blocks away, offering riverside trails, two playgrounds, and access to the Northside Beltline Trail. Explore a variety of nearby shops, restaurants, and entertainment, all within walking distance or a short drive. For commuters, this condo offers quick access to I-75, I-85, and GA 400. This is a rare opportunity to own a piece of history with all the comforts of modern living and amazing walkability!
Zillow last checked: 8 hours ago
Listing updated: August 05, 2025 at 10:56pm
Listing Provided by:
JK Team Jacki Kristi,
RE/MAX Around Atlanta Realty 404-441-1659
Bought with:
DEDE DEYONKER, 176618
Redfin Corporation
Source: FMLS GA,MLS#: 7594570
Facts & features
Interior
Bedrooms & bathrooms
- Bedrooms: 1
- Bathrooms: 1
- Full bathrooms: 1
- Main level bathrooms: 1
- Main level bedrooms: 1
Primary bedroom
- Features: Master on Main
- Level: Master on Main
Bedroom
- Features: Master on Main
Primary bathroom
- Features: Tub/Shower Combo
Dining room
- Features: Separate Dining Room
Kitchen
- Features: Breakfast Bar, Cabinets Stain, Pantry, Pantry Walk-In, Stone Counters, View to Family Room
Heating
- Central, Forced Air
Cooling
- Central Air
Appliances
- Included: Dishwasher, Electric Oven, Gas Cooktop
- Laundry: Laundry Closet
Features
- Entrance Foyer, High Ceilings 9 ft Main, Recessed Lighting
- Flooring: Hardwood
- Windows: Window Treatments, Wood Frames
- Basement: None
- Has fireplace: No
- Fireplace features: None
Interior area
- Total structure area: 1,006
- Total interior livable area: 1,006 sqft
Property
Parking
- Total spaces: 1
- Parking features: Assigned
Accessibility
- Accessibility features: None
Features
- Levels: One
- Stories: 1
- Patio & porch: Covered, Front Porch
- Exterior features: Balcony, Courtyard, Storage
- Pool features: None
- Spa features: None
- Fencing: None
- Has view: Yes
- View description: Other
- Waterfront features: None
- Body of water: None
Lot
- Size: 1,006 sqft
- Features: Landscaped
Details
- Additional structures: None
- Parcel number: 17 011000021270
- Other equipment: None
- Horse amenities: None
Construction
Type & style
- Home type: Condo
- Property subtype: Condominium, Residential
- Attached to another structure: Yes
Materials
- Brick 4 Sides
- Foundation: Pillar/Post/Pier
- Roof: Tile
Condition
- Resale
- New construction: No
- Year built: 1925
Utilities & green energy
- Electric: Other
- Sewer: Public Sewer
- Water: Public
- Utilities for property: Cable Available, Electricity Available, Natural Gas Available
Green energy
- Energy efficient items: None
- Energy generation: None
Community & neighborhood
Security
- Security features: Smoke Detector(s)
Community
- Community features: Homeowners Assoc, Near Beltline, Near Public Transport, Near Schools, Near Shopping, Near Trails/Greenway, Park, Sidewalks, Street Lights
Location
- Region: Atlanta
- Subdivision: Exeter
HOA & financial
HOA
- Has HOA: Yes
- HOA fee: $383 monthly
- Services included: Insurance, Maintenance Grounds, Maintenance Structure, Pest Control, Reserve Fund, Sewer, Termite, Trash, Water
Other
Other facts
- Ownership: Condominium
- Road surface type: Asphalt
Price history
| Date | Event | Price |
|---|---|---|
| 7/25/2025 | Sold | $260,000-1.9%$258/sqft |
Source: | ||
| 7/7/2025 | Pending sale | $265,000$263/sqft |
Source: | ||
| 6/23/2025 | Price change | $265,000-0.3%$263/sqft |
Source: | ||
| 6/23/2025 | Price change | $265,900+3.1%$264/sqft |
Source: | ||
| 5/7/2025 | Price change | $258,000-4.1%$256/sqft |
Source: | ||
Public tax history
| Year | Property taxes | Tax assessment |
|---|---|---|
| 2024 | $2,682 +84.4% | $105,280 |
| 2023 | $1,455 -41.2% | $105,280 +5.6% |
| 2022 | $2,474 +5.1% | $99,720 +3% |
Find assessor info on the county website
Neighborhood: Ardmore
Nearby schools
GreatSchools rating
- 5/10Rivers Elementary SchoolGrades: PK-5Distance: 0.9 mi
- 6/10Sutton Middle SchoolGrades: 6-8Distance: 1.9 mi
- 8/10North Atlanta High SchoolGrades: 9-12Distance: 5.1 mi
Schools provided by the listing agent
- Elementary: E. Rivers
- Middle: Willis A. Sutton
- High: North Atlanta
Source: FMLS GA. This data may not be complete. We recommend contacting the local school district to confirm school assignments for this home.
Get a cash offer in 3 minutes
Find out how much your home could sell for in as little as 3 minutes with a no-obligation cash offer.
Estimated market value
$258,500
Get a cash offer in 3 minutes
Find out how much your home could sell for in as little as 3 minutes with a no-obligation cash offer.
Estimated market value
$258,500


