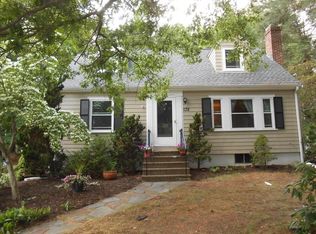Best buy in town! Immaculate 3 bedroom ranch with 1st floor family room addition. 1st floor family room has a cozy wood stove to keep you warm on those cold winter nights. Light pours in from the large windows. Open floor plan is great for entertaining on holidays and get-togethers. Fireplaced living room and eat-in kitchen. Hardwood floors on 1st floor. 3 spacious bedrooms recently painted. Lower level offers yet another family room with wood stove and wall to wall carpeting. A 2nd bath with shower gives more convenience for a growing family. Lovely level back yard with patio and deck for summer barbeques. All on a 1/2 acre lot near Lahey Medical Center and Burlington's finest restaurants and shops. A short distance to parks and major routes. Move in ready and recently reduced $30K make this property an excellent choice. Great neighborhood!
This property is off market, which means it's not currently listed for sale or rent on Zillow. This may be different from what's available on other websites or public sources.
