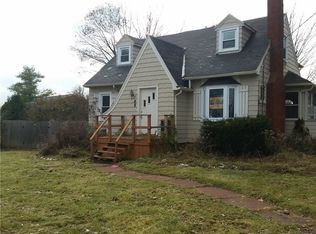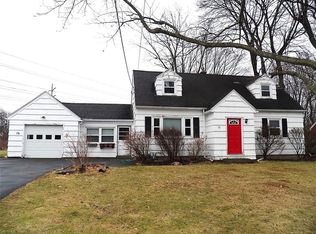Closed
$210,000
2 Cold Spring Cir, Rochester, NY 14624
4beds
2,055sqft
Single Family Residence
Built in 1986
0.28 Acres Lot
$-- Zestimate®
$102/sqft
$2,598 Estimated rent
Home value
Not available
Estimated sales range
Not available
$2,598/mo
Zestimate® history
Loading...
Owner options
Explore your selling options
What's special
Come take a look at this Very Nice 2,000SqFt Raised Ranch. Featuring: 2 Kitchens one of them an Eat-In, Living Room/ Dining Combo, 4 Bedrooms, 2 Full Baths, Family Room, The Lower Level is a Perfect In-Law or Teen Suite, Vinyl Siding, New Hot Water Tank, 2 Car Garage, Close to Shopping, Restaurants (Agatina’s & Bill Grays), Schools, 531 & 490.
Zillow last checked: 8 hours ago
Listing updated: September 03, 2024 at 12:24pm
Listed by:
Warren P. Seeley Jr. 585-507-3624,
Howard Hanna
Bought with:
Chris Cieslinski, 10401342682
Revolution Real Estate
Source: NYSAMLSs,MLS#: R1545522 Originating MLS: Rochester
Originating MLS: Rochester
Facts & features
Interior
Bedrooms & bathrooms
- Bedrooms: 4
- Bathrooms: 2
- Full bathrooms: 2
- Main level bathrooms: 1
- Main level bedrooms: 1
Bedroom 1
- Level: Second
- Dimensions: 12.00 x 9.00
Bedroom 2
- Level: Second
- Dimensions: 11.00 x 10.00
Bedroom 3
- Level: Second
- Dimensions: 13.00 x 9.00
Bedroom 4
- Level: First
- Dimensions: 12.00 x 11.00
Family room
- Level: First
- Dimensions: 18.00 x 11.00
Kitchen
- Level: Second
- Dimensions: 11.00 x 9.00
Kitchen
- Level: First
- Dimensions: 12.00 x 6.00
Living room
- Level: Second
- Dimensions: 23.00 x 13.00
Heating
- Gas, Forced Air
Cooling
- Central Air
Appliances
- Included: Dryer, Dishwasher, Electric Oven, Electric Range, Gas Water Heater, Refrigerator, Washer
- Laundry: Main Level
Features
- Ceiling Fan(s), Eat-in Kitchen, Separate/Formal Living Room, Living/Dining Room, See Remarks, Bedroom on Main Level, In-Law Floorplan
- Flooring: Carpet, Ceramic Tile, Varies, Vinyl
- Basement: Full,Finished,Sump Pump
- Has fireplace: No
Interior area
- Total structure area: 2,055
- Total interior livable area: 2,055 sqft
Property
Parking
- Total spaces: 2
- Parking features: Attached, Electricity, Garage, Driveway, Garage Door Opener
- Attached garage spaces: 2
Features
- Patio & porch: Deck
- Exterior features: Blacktop Driveway, Deck
Lot
- Size: 0.28 Acres
- Dimensions: 55 x 130
- Features: Corner Lot, Cul-De-Sac, Rectangular, Rectangular Lot, Residential Lot
Details
- Parcel number: 2626001181800002017000
- Special conditions: Estate
Construction
Type & style
- Home type: SingleFamily
- Architectural style: Raised Ranch
- Property subtype: Single Family Residence
Materials
- Vinyl Siding, Copper Plumbing
- Foundation: Block
- Roof: Asphalt,Shingle
Condition
- Resale
- Year built: 1986
Utilities & green energy
- Electric: Circuit Breakers
- Sewer: Connected
- Water: Connected, Public
- Utilities for property: Cable Available, Sewer Connected, Water Connected
Community & neighborhood
Location
- Region: Rochester
Other
Other facts
- Listing terms: Cash,Conventional
Price history
| Date | Event | Price |
|---|---|---|
| 8/16/2024 | Sold | $210,000-2.7%$102/sqft |
Source: | ||
| 7/4/2024 | Pending sale | $215,900$105/sqft |
Source: | ||
| 7/3/2024 | Contingent | $215,900$105/sqft |
Source: | ||
| 6/30/2024 | Price change | $215,900-6.1%$105/sqft |
Source: | ||
| 6/18/2024 | Listed for sale | $229,900+170.5%$112/sqft |
Source: | ||
Public tax history
| Year | Property taxes | Tax assessment |
|---|---|---|
| 2024 | -- | $148,400 |
| 2023 | -- | $148,400 |
| 2022 | -- | $148,400 |
Find assessor info on the county website
Neighborhood: 14624
Nearby schools
GreatSchools rating
- 5/10Walt Disney SchoolGrades: K-5Distance: 0.1 mi
- 5/10Gates Chili Middle SchoolGrades: 6-8Distance: 1.7 mi
- 5/10Gates Chili High SchoolGrades: 9-12Distance: 1.8 mi
Schools provided by the listing agent
- District: Gates Chili
Source: NYSAMLSs. This data may not be complete. We recommend contacting the local school district to confirm school assignments for this home.

