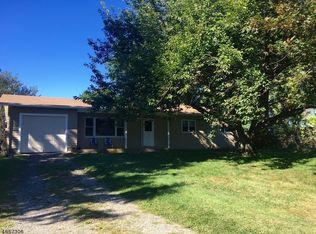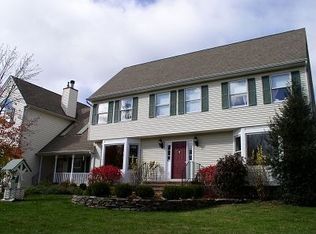WILL NOT LAST AT THIS PRICE! Stately brick colonial & original builder's model conveniently located within a short distance to downtown Chester, town pool, town parks, elementary & middle schools.Two-story foyer, center-island kitchen, and back staircase, two-story family room with brick fireplace, formal living room with 2nd fireplace, first floor office/den. Private master suite with den. Bonus quality finished walkout lower level with media area, rec area, built in bar area, and full bath. Additional finished room with separate grade level entrance could be perfect for home office/business. Mostly level, 2.4 acre lot with private backyard, featuring newer low-maintenance deck with hot tub. TOP RATED NJ COMMUNITY AND SCHOOL SYSTEM! , Quick Close Available.
This property is off market, which means it's not currently listed for sale or rent on Zillow. This may be different from what's available on other websites or public sources.

