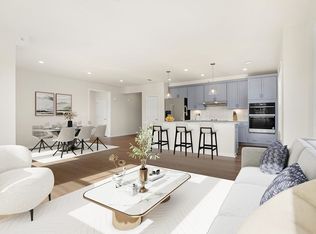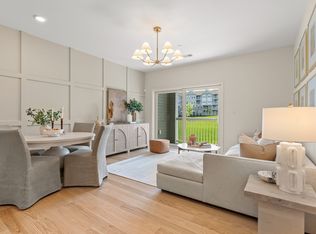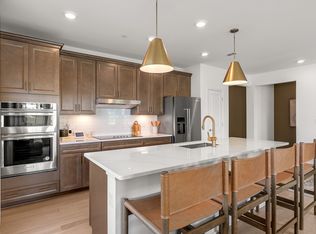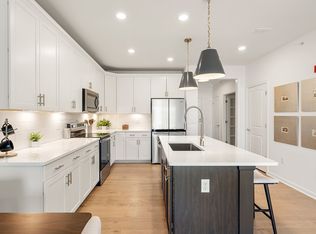Sold for $576,075 on 12/01/25
$576,075
2 Codman Way #106, Westborough, MA 01581
2beds
1,496sqft
Condominium
Built in 2025
-- sqft lot
$-- Zestimate®
$385/sqft
$-- Estimated rent
Home value
Not available
Estimated sales range
Not available
Not available
Zestimate® history
Loading...
Owner options
Explore your selling options
What's special
New Construction – Don’t miss this premium first-floor home at Westborough’s premier 55+ community, Chauncy Lake. Bathed in natural light from two walls of windows, this beautifully designed residence features an open-concept layout seamlessly connecting the living room, dining area, and kitchen—ideal for entertaining. The kitchen offers abundant counter space and a large island, perfect for everyday living or hosting guests. A versatile flex room off the foyer is ideal for a home office, reading nook, or media space. The spacious primary suite fits a king-size bed and includes a spa-like bath and walk-in closet. A comfortable second bedroom, full guest bath with tub/shower, laundry room, and coat closet complete this thoughtfully designed home. Enjoy resort-style amenities at the Lakeside Clubhouse, including a fitness center, social events, and active clubs—all just minutes from downtown Westborough, major routes, and the commuter rail.
Zillow last checked: 8 hours ago
Listing updated: December 01, 2025 at 11:32am
Listed by:
Erin Sullivan 508-733-1405,
Pulte Homes of New England 508-870-9999
Bought with:
Melissa Addis
Buyers Choice Realty
Source: MLS PIN,MLS#: 73358287
Facts & features
Interior
Bedrooms & bathrooms
- Bedrooms: 2
- Bathrooms: 2
- Full bathrooms: 2
Primary bedroom
- Features: Walk-In Closet(s)
- Level: First
Bedroom 2
- Level: First
Primary bathroom
- Features: Yes
Bathroom 1
- Level: First
Bathroom 2
- Level: First
Kitchen
- Level: First
Living room
- Features: Balcony - Exterior, Cable Hookup, Open Floorplan
- Level: First
Heating
- Central, Electric
Cooling
- Central Air, Heat Pump, Individual, Unit Control
Appliances
- Laundry: In Unit, Electric Dryer Hookup, Washer Hookup
Features
- Flooring: Tile, Carpet, Hardwood
- Doors: Insulated Doors
- Windows: Insulated Windows
- Basement: None
- Has fireplace: No
- Common walls with other units/homes: Corner
Interior area
- Total structure area: 1,496
- Total interior livable area: 1,496 sqft
- Finished area above ground: 1,496
Property
Parking
- Total spaces: 2
- Parking features: Common
- Uncovered spaces: 2
Features
- Entry location: Unit Placement(Upper)
- Exterior features: Balcony, Gazebo
- Pool features: Association, In Ground, Heated
- Waterfront features: Lake/Pond, 1/10 to 3/10 To Beach, Beach Ownership(Public)
Details
- Additional structures: Gazebo
- Parcel number: 5166843
- Zoning: RES
Construction
Type & style
- Home type: Condo
- Property subtype: Condominium
- Attached to another structure: Yes
Materials
- Frame
- Roof: Asphalt/Composition Shingles
Condition
- Year built: 2025
Details
- Warranty included: Yes
Utilities & green energy
- Sewer: Public Sewer
- Water: Public
- Utilities for property: for Electric Range, for Electric Oven, for Electric Dryer, Washer Hookup, Icemaker Connection
Green energy
- Energy efficient items: Thermostat
Community & neighborhood
Security
- Security features: Intercom
Community
- Community features: Public Transportation, Shopping, Pool, Tennis Court(s), Park, Walk/Jog Trails, Medical Facility, Bike Path, Conservation Area, House of Worship, Adult Community
Senior living
- Senior community: Yes
Location
- Region: Westborough
HOA & financial
HOA
- HOA fee: $510 monthly
- Amenities included: Elevator(s), Fitness Center, Clubroom, Trail(s), Clubhouse
- Services included: Water, Sewer, Insurance, Security, Maintenance Structure, Road Maintenance, Maintenance Grounds, Snow Removal, Trash
Other
Other facts
- Listing terms: Contract
Price history
| Date | Event | Price |
|---|---|---|
| 12/1/2025 | Sold | $576,075+1.1%$385/sqft |
Source: MLS PIN #73358287 Report a problem | ||
| 5/14/2025 | Price change | $569,999-8%$381/sqft |
Source: MLS PIN #73358287 Report a problem | ||
| 5/7/2025 | Price change | $619,555+8.3%$414/sqft |
Source: MLS PIN #73358287 Report a problem | ||
| 4/10/2025 | Listed for sale | $571,995$382/sqft |
Source: MLS PIN #73358287 Report a problem | ||
Public tax history
Tax history is unavailable.
Neighborhood: 01581
Nearby schools
GreatSchools rating
- 8/10Elsie A Hastings Elementary SchoolGrades: PK-3Distance: 1.7 mi
- 8/10Sarah W Gibbons Middle SchoolGrades: 7-8Distance: 2.4 mi
- 9/10Westborough High SchoolGrades: 9-12Distance: 2.8 mi

Get pre-qualified for a loan
At Zillow Home Loans, we can pre-qualify you in as little as 5 minutes with no impact to your credit score.An equal housing lender. NMLS #10287.



