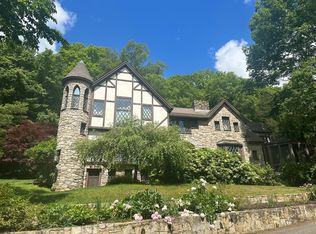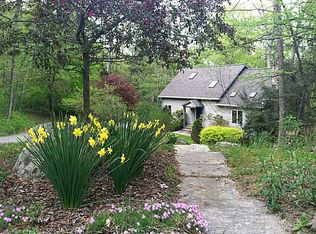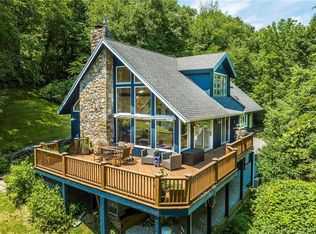Sold for $1,025,000 on 08/29/24
$1,025,000
2 Cobble Heights Road, Kent, CT 06757
4beds
4,236sqft
Single Family Residence
Built in 1991
2.05 Acres Lot
$1,092,500 Zestimate®
$242/sqft
$7,009 Estimated rent
Home value
$1,092,500
$918,000 - $1.30M
$7,009/mo
Zestimate® history
Loading...
Owner options
Explore your selling options
What's special
New price for this architecturally significant modern home just off Cobble Road with 4 bedrooms, 4.5 baths and beautiful landscaping. Lots of room to spread out and full of natural light, with 2+ acres and open views. Solid construction, built for entertaining, and a floor plan that creates privacy and separation. This well-maintained Frank Lloyd Wright-inspired home sits 5 minutes from downtown Kent on Cobble Heights Road. Terrific location, with convenience to Metro North trains (20 minutes to Harlem Valley Wingdale). If hiking is your thing, trails abound including Kent Falls State Park. Kent is one of the more sought-after towns in Litchfield County with highly rated restaurants and shopping options. Less than two hours to NYC but a world away in bucolic Litchfield County.
Zillow last checked: 8 hours ago
Listing updated: July 23, 2025 at 11:25pm
Listed by:
The Rick Distel Team at Compass,
William K. Bolls 646-285-8197,
Compass Connecticut, LLC 203-293-9715,
Co-Listing Agent: Rick Distel 646-417-2720,
Compass Connecticut, LLC
Bought with:
Tracy Macgowan, RES.0815412
Elyse Harney Real Estate
Source: Smart MLS,MLS#: 24006973
Facts & features
Interior
Bedrooms & bathrooms
- Bedrooms: 4
- Bathrooms: 5
- Full bathrooms: 4
- 1/2 bathrooms: 1
Primary bedroom
- Features: Balcony/Deck, Fireplace, Walk-In Closet(s)
- Level: Upper
Bedroom
- Features: Balcony/Deck, Full Bath, Walk-In Closet(s)
- Level: Upper
Bedroom
- Features: Full Bath
- Level: Lower
Bedroom
- Features: Full Bath, Walk-In Closet(s)
- Level: Upper
Dining room
- Level: Main
Family room
- Level: Lower
Kitchen
- Features: Breakfast Bar, Kitchen Island
- Level: Main
Living room
- Level: Main
Sun room
- Features: Skylight, Balcony/Deck
- Level: Main
Heating
- Forced Air, Zoned, Oil
Cooling
- Central Air
Appliances
- Included: Gas Cooktop, Electric Range, Oven, Refrigerator, Dishwasher, Washer, Dryer, Water Heater
Features
- Entrance Foyer
- Basement: Full
- Attic: Pull Down Stairs
- Number of fireplaces: 3
Interior area
- Total structure area: 4,236
- Total interior livable area: 4,236 sqft
- Finished area above ground: 4,236
Property
Parking
- Total spaces: 2
- Parking features: Attached
- Attached garage spaces: 2
Features
- Patio & porch: Wrap Around, Deck
- Exterior features: Balcony, Awning(s)
Lot
- Size: 2.05 Acres
- Features: Corner Lot, Few Trees, Sloped
Details
- Parcel number: 1943440
- Zoning: Per Town
- Other equipment: Generator
Construction
Type & style
- Home type: SingleFamily
- Architectural style: Contemporary
- Property subtype: Single Family Residence
Materials
- Clapboard, Stone
- Foundation: Concrete Perimeter
- Roof: Asphalt
Condition
- New construction: No
- Year built: 1991
Utilities & green energy
- Sewer: Septic Tank
- Water: Well
Community & neighborhood
Location
- Region: Kent
Price history
| Date | Event | Price |
|---|---|---|
| 8/29/2024 | Sold | $1,025,000-10.9%$242/sqft |
Source: | ||
| 7/31/2024 | Pending sale | $1,150,000$271/sqft |
Source: | ||
| 7/5/2024 | Price change | $1,150,000-8%$271/sqft |
Source: | ||
| 5/30/2024 | Price change | $1,250,000-7.4%$295/sqft |
Source: | ||
| 4/2/2024 | Listed for sale | $1,350,000+47.5%$319/sqft |
Source: | ||
Public tax history
| Year | Property taxes | Tax assessment |
|---|---|---|
| 2025 | $13,962 +8.2% | $827,600 |
| 2024 | $12,902 +34% | $827,600 +61.2% |
| 2023 | $9,631 +1% | $513,400 |
Find assessor info on the county website
Neighborhood: 06757
Nearby schools
GreatSchools rating
- 7/10Kent Center SchoolGrades: PK-8Distance: 1.2 mi
- 5/10Housatonic Valley Regional High SchoolGrades: 9-12Distance: 15.6 mi

Get pre-qualified for a loan
At Zillow Home Loans, we can pre-qualify you in as little as 5 minutes with no impact to your credit score.An equal housing lender. NMLS #10287.


