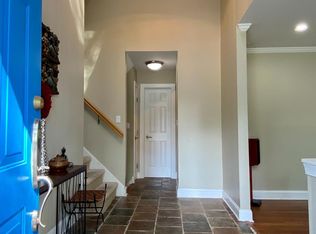Prime Location! Top Schools! Completely renovated in 2006, updated in 2019 with New roof in 2020. 5min to Metuchen & Metropark express train. Close to Highways & Malls. Custom contemporary masterpiece in North Edison, this exquisite home sits on a fenced lot with open floor plan. 2 story foyer with skylight, slate floors & crown moldings throughout. Gourmet kitchen with high-end appliances, island, commercial range w/ grill/griddle, Sub-Zero, Miele dishwasher, Cherry wood shaker cabinets, bar & pantry. Sun room with solar shades. Spacious bedrooms with California closets. Divine master suite with a walk-in & extra closet features jacuzzi, granite counter, large walk-in shower, Italian tiles & Grohe shower system. Basement features large room with abundant natural light perfect for a theater/office/gym. Also includes laundry, storage room & walk-out to backyard. Large yard has a 680 SqFt composite deck with canopy to enjoy entertaining while enjoying the big playset. MUST SEE IN PERSON!
This property is off market, which means it's not currently listed for sale or rent on Zillow. This may be different from what's available on other websites or public sources.
