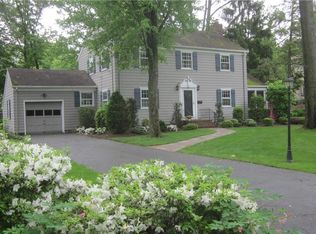If you are looking for your dream home, look no further. Stunning custom built home on private cul-de-sac location overlooking the Metuchen Golf & Country Club. Conveniently located near shopping and restaurants. Easy access commuting by train. Excellent North Edison Schools. Quality built home features 5 Bedrooms, 4 Baths, Gourmet kitchen with rich custom cabinetry, granite countertops, a center island, Viking appliances and window enclosed dining area. Dramatic Great room with wet bar and gorgeous views of freshly landscaped property. Cobblestone patio, walkways and driveway. Private backyard great for entertaining. Many top of the line amenities and features through out the home.
This property is off market, which means it's not currently listed for sale or rent on Zillow. This may be different from what's available on other websites or public sources.
