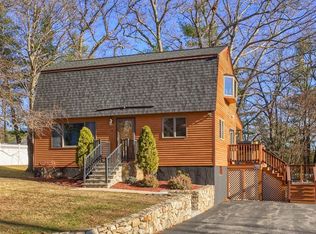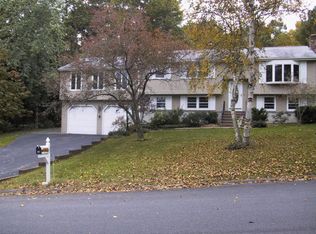Private Sanctuary Near the City Look all you want, but you may never find another home in this type of setting, this close to Boston, with as much living space, in this price range. On your way home, you transition from the city, to suburbia, then feel as if you’ve arrived at your own private, hillside retreat. With easy access to all Boston and New England has to offer, this spacious and very livable 4-bedroom home has the tangible features and intangible qualities that make for serene, suburban living: - Short drive to shopping malls or to tax-free NH - Sited on a quiet cul-de-sac in a terrific commuter location - Outdoor views beautifully integrated with indoor space - Many upgrades and improvements on the sellers’ watch - Blocks away from pristine hiking trails and - Spectacular, one-of-a-kind setting For a private showing, call Bill Kuhlman right now at 781-883-5554
This property is off market, which means it's not currently listed for sale or rent on Zillow. This may be different from what's available on other websites or public sources.

