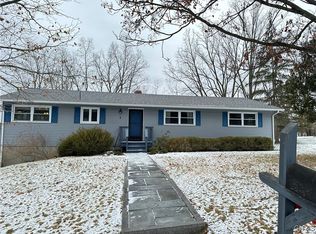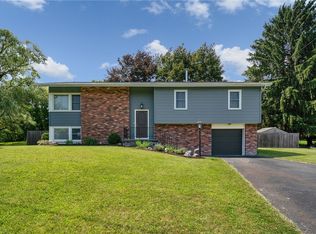Closed
$631,000
2 Cliff Park Cir, Ithaca, NY 14850
4beds
2,941sqft
Single Family Residence
Built in 1999
0.64 Acres Lot
$633,200 Zestimate®
$215/sqft
$3,786 Estimated rent
Home value
$633,200
$583,000 - $684,000
$3,786/mo
Zestimate® history
Loading...
Owner options
Explore your selling options
What's special
Embrace the timeless charm of this Cape Cod-style home, where classic New England architecture meets cozy living. Two Cliff Park Circle is situated on a large corner lot of a small cul-de-sac in an established Ithaca neighborhood.
This home boasts two bedrooms on the first floor, both with an en-suite bathroom. An office with a dual sided fireplace provides the option for another bedroom on the main floor. The living room benefits from the other side of the fireplace, creating a relaxing place to spend time with family and friends. The light-filled kitchen blends traditional character with modern convenience, offering custom cabinetry, quartz countertops, and a seamless flow to the dining area. Upstairs you will find another two generously sized bedrooms with ample natural light and a full bathroom. The two car attached garage allows you to enter into your mud and laundry room, creating a drop zone for the home. A large, full unfinished basement with endless opportunities round out this house.
Outside the manicured fenced in yard provides you with easy entertaining options. Beautiful gardens on the property receive lots of sunlight. Enjoy a coffee and quiet mornings on your deck all while being just moments from Downtown Ithaca, the Waterfront Trail and all Ithaca has to offer.
Zillow last checked: 8 hours ago
Listing updated: May 27, 2025 at 09:44am
Listed by:
Jill Burlington 607-592-0474,
Warren Real Estate of Ithaca Inc.
Bought with:
Jamie Jensen, 10401347070
Howard Hanna S Tier Inc
Source: NYSAMLSs,MLS#: R1589088 Originating MLS: Ithaca Board of Realtors
Originating MLS: Ithaca Board of Realtors
Facts & features
Interior
Bedrooms & bathrooms
- Bedrooms: 4
- Bathrooms: 4
- Full bathrooms: 3
- 1/2 bathrooms: 1
- Main level bathrooms: 3
- Main level bedrooms: 2
Heating
- Gas, Forced Air
Cooling
- Central Air
Appliances
- Included: Built-In Range, Built-In Oven, Dryer, Dishwasher, Exhaust Fan, Disposal, Gas Water Heater, Refrigerator, Range Hood, Washer
- Laundry: Main Level
Features
- Ceiling Fan(s), Cathedral Ceiling(s), Den, Entrance Foyer, Eat-in Kitchen, Separate/Formal Living Room, Home Office, Quartz Counters, Storage, Skylights, Convertible Bedroom, Bath in Primary Bedroom, Main Level Primary, Primary Suite, Workshop
- Flooring: Ceramic Tile, Hardwood, Varies
- Windows: Skylight(s)
- Basement: Full,Sump Pump
- Number of fireplaces: 1
Interior area
- Total structure area: 2,941
- Total interior livable area: 2,941 sqft
Property
Parking
- Total spaces: 2
- Parking features: Attached, Garage, Garage Door Opener
- Attached garage spaces: 2
Features
- Patio & porch: Deck
- Exterior features: Blacktop Driveway, Deck, Fully Fenced
- Fencing: Full
Lot
- Size: 0.64 Acres
- Dimensions: 164 x 170
- Features: Irregular Lot, Residential Lot
Details
- Additional structures: Poultry Coop
- Parcel number: 56.39
- Special conditions: Standard
Construction
Type & style
- Home type: SingleFamily
- Architectural style: Cape Cod
- Property subtype: Single Family Residence
Materials
- Cedar
- Foundation: Poured
- Roof: Asphalt
Condition
- Resale
- Year built: 1999
Utilities & green energy
- Sewer: Connected
- Water: Connected, Public
- Utilities for property: High Speed Internet Available, Sewer Connected, Water Connected
Green energy
- Energy efficient items: HVAC
Community & neighborhood
Location
- Region: Ithaca
- Subdivision: Section 56
Other
Other facts
- Listing terms: Cash,Conventional,FHA,VA Loan
Price history
| Date | Event | Price |
|---|---|---|
| 5/22/2025 | Sold | $631,000+1.1%$215/sqft |
Source: | ||
| 4/21/2025 | Pending sale | $624,000$212/sqft |
Source: | ||
| 3/12/2025 | Contingent | $624,000$212/sqft |
Source: | ||
| 3/6/2025 | Listed for sale | $624,000+48.6%$212/sqft |
Source: | ||
| 2/9/2018 | Sold | $420,000-4.5%$143/sqft |
Source: | ||
Public tax history
| Year | Property taxes | Tax assessment |
|---|---|---|
| 2024 | -- | $560,000 +15.7% |
| 2023 | -- | $484,000 +10% |
| 2022 | -- | $440,000 +3.5% |
Find assessor info on the county website
Neighborhood: 14850
Nearby schools
GreatSchools rating
- 4/10Beverly J Martin Elementary SchoolGrades: PK-5Distance: 1 mi
- 6/10Boynton Middle SchoolGrades: 6-8Distance: 1.8 mi
- 9/10Ithaca Senior High SchoolGrades: 9-12Distance: 1.6 mi
Schools provided by the listing agent
- Elementary: Beverly J Martin Elementary
- District: Ithaca
Source: NYSAMLSs. This data may not be complete. We recommend contacting the local school district to confirm school assignments for this home.

