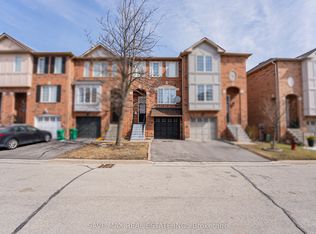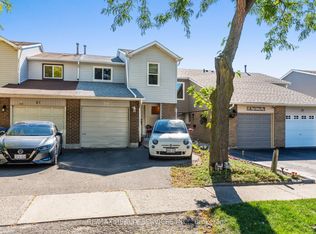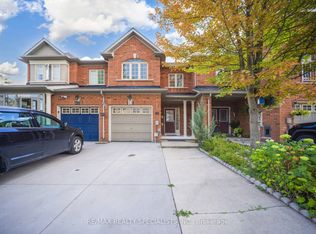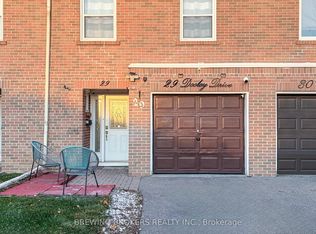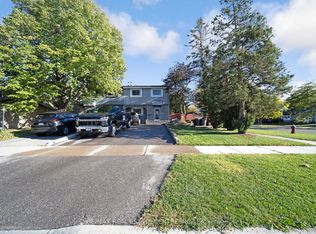Absolutely spotless townhome facing north in Cul-De-Sac in the Heart of Brampton ( Hwy 10 & Bovaird) , offering 3 Bedrooms + 2 washrooms + Rec.Room On Ground Floor & walk out to the backyard; Rec. room Can Be converted to 4th Bedroom ; laminate on Main + upper levels; Seller did some upgrades in the house & appliances, i.e. :- ( New Furnace, New Dishwasher, New Patio Door with Frame - In 2019) ; New GDO-2023, New washer & Dryer in 2023, New S/S Fridge in 2023 , Entrance from garage to Home in 2024 ; The Spacious Layout Includes A Large Great Room, perfect for family gatherings; Eat-In Kitchen with Break fast view to Back yard; The Primary Bedroom Includes Semi- En-suite Washroom And Spacious Walk-In Closet, Along With Two Good Sized Bedrooms ; Laundry Room On The Ground Level with access to Power Garage; Door entry from the garage to Home; Easy Access To Nearby Amenities, Including minutes away from the Fortinos / Walmart Plaza,Banks, downtown Brampton,Hwy 410, Library and Go Station, Public Transit , Walking Distance to Restaurants, Shops, Grocery Stores; Located in a quiet court, close to public transit, schools, parks, shopping
For sale
C$699,000
2 Clay Brick Ct UNIT 19, Brampton, ON L6V 4M7
4beds
2baths
Townhouse
Built in ----
-- sqft lot
$-- Zestimate®
C$--/sqft
C$250/mo HOA
What's special
- 116 days |
- 9 |
- 1 |
Zillow last checked: 8 hours ago
Listing updated: September 20, 2025 at 06:22am
Listed by:
RE/MAX REALTY SPECIALISTS INC.
Source: TRREB,MLS®#: W12348574 Originating MLS®#: Toronto Regional Real Estate Board
Originating MLS®#: Toronto Regional Real Estate Board
Facts & features
Interior
Bedrooms & bathrooms
- Bedrooms: 4
- Bathrooms: 2
Heating
- Forced Air, Gas
Cooling
- Central Air
Appliances
- Laundry: Ensuite
Features
- Other
- Basement: Finished with Walk-Out
- Has fireplace: No
Interior area
- Living area range: 1800-1999 null
Video & virtual tour
Property
Parking
- Total spaces: 2
- Parking features: Private
- Has attached garage: Yes
Features
- Stories: 3
Lot
- Features: Cul de Sac/Dead End, Library, Park, Place Of Worship, School, Greenbelt/Conservation
Construction
Type & style
- Home type: Townhouse
- Property subtype: Townhouse
- Attached to another structure: Yes
Materials
- Brick
Community & HOA
HOA
- Amenities included: BBQs Allowed, Visitor Parking
- Services included: Common Elements Included, Building Insurance Included, Parking Included
- HOA fee: C$250 monthly
- HOA name: PCP
Location
- Region: Brampton
Financial & listing details
- Annual tax amount: C$3,785
- Date on market: 8/16/2025
RE/MAX REALTY SPECIALISTS INC.
By pressing Contact Agent, you agree that the real estate professional identified above may call/text you about your search, which may involve use of automated means and pre-recorded/artificial voices. You don't need to consent as a condition of buying any property, goods, or services. Message/data rates may apply. You also agree to our Terms of Use. Zillow does not endorse any real estate professionals. We may share information about your recent and future site activity with your agent to help them understand what you're looking for in a home.
Price history
Price history
Price history is unavailable.
Public tax history
Public tax history
Tax history is unavailable.Climate risks
Neighborhood: Brampton North
Nearby schools
GreatSchools rating
No schools nearby
We couldn't find any schools near this home.
- Loading
