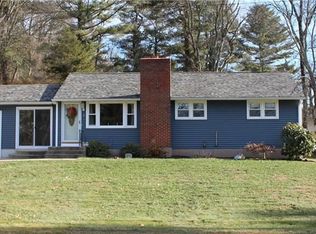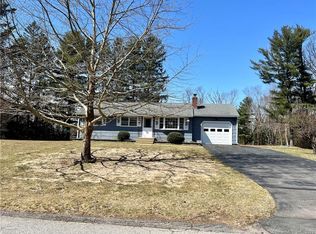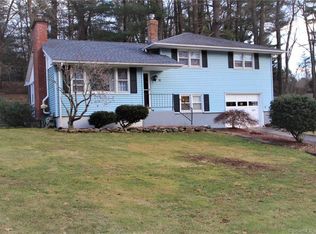Sold for $330,000 on 07/20/23
$330,000
2 Clarke Road, Tolland, CT 06084
3beds
1,128sqft
Single Family Residence
Built in 1955
0.34 Acres Lot
$367,100 Zestimate®
$293/sqft
$2,110 Estimated rent
Home value
$367,100
$349,000 - $385,000
$2,110/mo
Zestimate® history
Loading...
Owner options
Explore your selling options
What's special
Beautiful three bedroom, one bathroom ranch style home in desirable Tolland neighborhood. Inviting kitchen with cherry cabinets, stainless steel appliances and attached dining area. Dining area features a large bay window providing a great view of the fully fenced-in backyard. Current residents utilize the dining area as an adorable coffee bar. Cozy living room with a fireplace and hardwood floors, the perfect spot to spend cool New England nights. Bonus room, with cathedral ceilings and sliding glass doors leading to the deck. The bonus room, currently being used as a formal dining room, hosts tons of natural light. One car attached garage located off of the bonus room. In the spring and summer months enjoy the warm weather on the gorgeous composite deck. If it gets too hot, come inside and cool down in the central air conditioning. Bathroom is updated with stylish finishes. Two of the three bedrooms have hardwood floors. The finished basement is an entertainer's dream. Have friends over to enjoy the bar and show off the built in beverage fridge. Or turn the area into the perfect display case for your collectibles. Plenty of room to use the basement for any hobby. The unfinished areas of the basement provide ample storage space. Well maintained home in a peaceful neighborhood, conveniently close to I-84.
Zillow last checked: 8 hours ago
Listing updated: July 20, 2023 at 03:27pm
Listed by:
Nicholas Kostant 860-966-6506,
Coldwell Banker Realty 860-644-2461
Bought with:
Matt Ford
William Raveis Real Estate
Source: Smart MLS,MLS#: 170578354
Facts & features
Interior
Bedrooms & bathrooms
- Bedrooms: 3
- Bathrooms: 1
- Full bathrooms: 1
Primary bedroom
- Features: Hardwood Floor
- Level: Main
- Area: 143 Square Feet
- Dimensions: 11 x 13
Bedroom
- Features: Hardwood Floor
- Level: Main
- Area: 117 Square Feet
- Dimensions: 9 x 13
Bedroom
- Level: Main
- Area: 56 Square Feet
- Dimensions: 7 x 8
Dining room
- Features: Cathedral Ceiling(s)
- Level: Main
- Area: 96 Square Feet
- Dimensions: 12 x 8
Kitchen
- Features: Remodeled
- Level: Main
- Area: 197.2 Square Feet
- Dimensions: 11.6 x 17
Living room
- Features: Bay/Bow Window, Fireplace, Hardwood Floor
- Level: Main
- Area: 187 Square Feet
- Dimensions: 11 x 17
Rec play room
- Features: Wall/Wall Carpet
- Level: Lower
- Area: 465 Square Feet
- Dimensions: 15 x 31
Heating
- Baseboard, Oil
Cooling
- Central Air
Appliances
- Included: Oven/Range, Microwave, Refrigerator, Dishwasher, Water Heater
Features
- Basement: Partially Finished
- Number of fireplaces: 1
Interior area
- Total structure area: 1,128
- Total interior livable area: 1,128 sqft
- Finished area above ground: 1,128
Property
Parking
- Total spaces: 1
- Parking features: Attached
- Attached garage spaces: 1
Features
- Fencing: Full
Lot
- Size: 0.34 Acres
- Features: Subdivided
Details
- Parcel number: 1651190
- Zoning: RDD
Construction
Type & style
- Home type: SingleFamily
- Architectural style: Ranch
- Property subtype: Single Family Residence
Materials
- Vinyl Siding
- Foundation: Concrete Perimeter
- Roof: Fiberglass
Condition
- New construction: No
- Year built: 1955
Utilities & green energy
- Sewer: Septic Tank
- Water: Well
Community & neighborhood
Community
- Community features: Basketball Court, Library, Park, Shopping/Mall
Location
- Region: Tolland
Price history
| Date | Event | Price |
|---|---|---|
| 7/20/2023 | Sold | $330,000+3.2%$293/sqft |
Source: | ||
| 7/10/2023 | Pending sale | $319,900$284/sqft |
Source: | ||
| 6/28/2023 | Contingent | $319,900$284/sqft |
Source: | ||
| 6/22/2023 | Listed for sale | $319,900+14.2%$284/sqft |
Source: | ||
| 10/26/2022 | Sold | $280,000+7.7%$248/sqft |
Source: | ||
Public tax history
| Year | Property taxes | Tax assessment |
|---|---|---|
| 2025 | $5,000 +7.6% | $183,900 +49.4% |
| 2024 | $4,649 +1.2% | $123,100 |
| 2023 | $4,595 +2.5% | $123,100 +0.4% |
Find assessor info on the county website
Neighborhood: 06084
Nearby schools
GreatSchools rating
- 8/10Tolland Intermediate SchoolGrades: 3-5Distance: 3 mi
- 7/10Tolland Middle SchoolGrades: 6-8Distance: 4 mi
- 8/10Tolland High SchoolGrades: 9-12Distance: 4.5 mi
Schools provided by the listing agent
- Elementary: Birch Grove
- High: Tolland
Source: Smart MLS. This data may not be complete. We recommend contacting the local school district to confirm school assignments for this home.

Get pre-qualified for a loan
At Zillow Home Loans, we can pre-qualify you in as little as 5 minutes with no impact to your credit score.An equal housing lender. NMLS #10287.
Sell for more on Zillow
Get a free Zillow Showcase℠ listing and you could sell for .
$367,100
2% more+ $7,342
With Zillow Showcase(estimated)
$374,442

