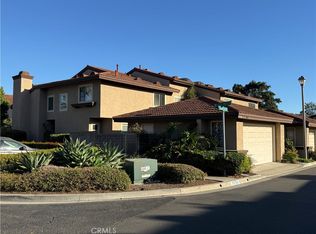Charming Ladera Ranch Corner Lot Home - Walk to Oso Grande Elementary! Discover this beautiful home situated on a spacious corner lot in the desirable Ladera Ranch community. Enjoy the convenience of walking distance to Oso Grande Elementary School. This exceptional property features a highly sought-after first-floor master suite, complete with a luxurious master bath showcasing tumbler stone accents, a separate shower, and two walk-in closets. The inviting downstairs living room, centered around a cozy fireplace, provides a perfect space for relaxation. Upstairs, a huge bonus/family room offers versatile living options, accompanied by two additional well-appointed bedrooms. The upgraded kitchen is a chef's delight, boasting elegant granite countertops and sleek stainless steel appliances. Embrace the outdoors with nearby parks and scenic walking trails. This home offers an ideal blend of comfort, style, and convenience. Don't miss this fantastic opportunity!
House for rent
$4,875/mo
2 Clarke Dr, Mission Viejo, CA 92694
3beds
2,164sqft
Price may not include required fees and charges.
Singlefamily
Available now
Cats, small dogs OK
Central air
In unit laundry
2 Attached garage spaces parking
Forced air, fireplace
What's special
Cozy fireplaceLuxurious master bathCorner lotFirst-floor master suiteElegant granite countertopsSleek stainless steel appliancesUpgraded kitchen
- 28 days |
- -- |
- -- |
Travel times
Looking to buy when your lease ends?
Consider a first-time homebuyer savings account designed to grow your down payment with up to a 6% match & 3.83% APY.
Facts & features
Interior
Bedrooms & bathrooms
- Bedrooms: 3
- Bathrooms: 3
- Full bathrooms: 2
- 1/2 bathrooms: 1
Heating
- Forced Air, Fireplace
Cooling
- Central Air
Appliances
- Laundry: In Unit, Laundry Room
Features
- Bedroom on Main Level, Main Level Primary, Primary Suite
- Has fireplace: Yes
Interior area
- Total interior livable area: 2,164 sqft
Property
Parking
- Total spaces: 2
- Parking features: Attached, Covered
- Has attached garage: Yes
- Details: Contact manager
Features
- Stories: 2
- Exterior features: Association, Back Yard, Bedroom, Bedroom on Main Level, Bonus Room, Curbs, Family Room, Gardener included in rent, Heating system: Forced Air, Laundry Room, Lawn, Main Level Primary, Primary Bathroom, Primary Bedroom, Primary Suite, Street Lights, Suburban, View Type: Hills, View Type: Mountain(s), View Type: Park/Greenbelt
Details
- Parcel number: 74136101
Construction
Type & style
- Home type: SingleFamily
- Property subtype: SingleFamily
Condition
- Year built: 2004
Community & HOA
Location
- Region: Mission Viejo
Financial & listing details
- Lease term: 12 Months
Price history
| Date | Event | Price |
|---|---|---|
| 9/23/2025 | Listed for rent | $4,875-7.7%$2/sqft |
Source: CRMLS #OC25223552 | ||
| 9/19/2025 | Listing removed | $5,280$2/sqft |
Source: CRMLS #OC25108941 | ||
| 7/3/2025 | Price change | $5,280-3.6%$2/sqft |
Source: CRMLS #OC25108941 | ||
| 5/22/2025 | Listed for rent | $5,480+44.4%$3/sqft |
Source: CRMLS #OC25108941 | ||
| 6/28/2018 | Listing removed | $3,795$2/sqft |
Source: Realty One Group Inc #OC18148567 | ||

