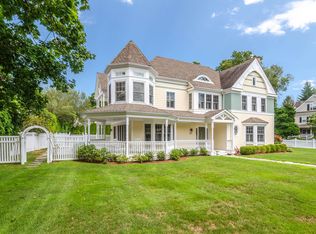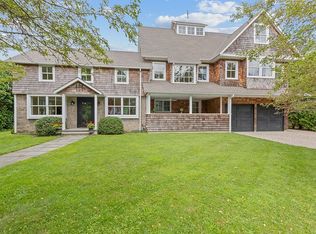Great location: South of Village, quiet, walk to school, village, RR & beach, very convenient. one of the loviest streets in Old Greenwich. Great house: 5 bdrms & 4 full & 1 half baths (3 ensuite) large master suite w/cathedral ceilng, WIC, luxury master bath, a third double bdrm has an ensuite bath. The new eat in kitchen (cathedral ceiling w/fan, skylights, island, high end appliances) is part of the large family room (fireplace, bay windows) with french doors leading out to large private decks for entertaining. There is a living rm w/fireplace and a formal dining rm (built in closets, bay window, cathedral ceiling and french doors leading out on to a private deck. There is a (library/den/home office/play rm/6th bdrm) on the first floor.
This property is off market, which means it's not currently listed for sale or rent on Zillow. This may be different from what's available on other websites or public sources.

