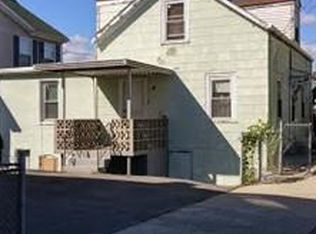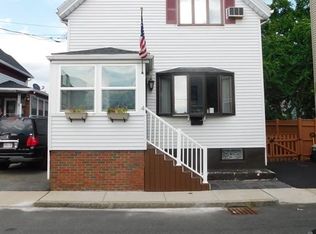Rare 6 Family in a terrific location ideal as an investment property. Each of the 6 units has two bedrooms with lots of living space and separate utilities. Most of the units and the common areas are lead compliant and there are at least two off street parking spots and plenty on street parking. The location offers walking access to Main Street, transportation, schools, park, shops with easy access to highways and is less than 2 miles from Wellington Station. The below market rate rents offer the new owner significant upside potential as does the opportunity to be an owner occupant, or future condo conversion. Do not miss this opportunity to own a great income property.
This property is off market, which means it's not currently listed for sale or rent on Zillow. This may be different from what's available on other websites or public sources.

