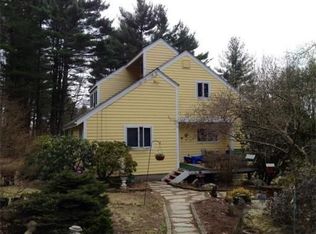Sold for $363,000 on 07/12/24
$363,000
2 Clark Road, Stafford, CT 06076
2beds
1,692sqft
Single Family Residence
Built in 1930
1 Acres Lot
$405,700 Zestimate®
$215/sqft
$2,662 Estimated rent
Home value
$405,700
$373,000 - $442,000
$2,662/mo
Zestimate® history
Loading...
Owner options
Explore your selling options
What's special
Like new, move in ready 1692 sq ft ranch with detached garage and tool shed sits on 1 acre lot on a quiet country road. Enjoy country living a short distance to all amenities. This ranch has 1 new full bath with tub and stackable laundry hook-ups and another new bath with walk-in shower within the master suite. The master BR has large his & hers closets with its own separate entrance making it adaptable for an in-law suite or air B&B. The second bedroom is very spacious (14x14). The third room with a closet is perfect for an office. The house has a beautiful kitchen with a cathedral ceiling open to the great room. The kitchen features a Sub-Zero refrig with freezer, cook top, double wall ovens, dishwasher and beverage cooler. The large island has 2 levels which allows for both food prep and bar stool seating. The spacious Great Room has a Harmon pellet stove. A slider with southern exposure and natural light opens to a planned patio area. The large lawn has been graded and newly seeded and landscaped. Both the house and garage have been newly sided with vinyl siding and both have a new roof.
Zillow last checked: 8 hours ago
Listing updated: October 01, 2024 at 02:30am
Listed by:
Derek Greene 860-560-1006,
Derek Greene 860-560-1006
Bought with:
Non Member
Non-Member
Source: Smart MLS,MLS#: 24016886
Facts & features
Interior
Bedrooms & bathrooms
- Bedrooms: 2
- Bathrooms: 2
- Full bathrooms: 2
Primary bedroom
- Features: Full Bath, Wall/Wall Carpet
- Level: Main
- Area: 165 Square Feet
- Dimensions: 11 x 15
Bedroom
- Features: Wall/Wall Carpet
- Level: Main
- Area: 196 Square Feet
- Dimensions: 14 x 14
Primary bathroom
- Features: Ceiling Fan(s), Granite Counters, Full Bath, Vinyl Floor
- Level: Main
Bathroom
- Features: Ceiling Fan(s), Granite Counters, Tub w/Shower, Vinyl Floor
- Level: Main
Great room
- Features: Remodeled, Pellet Stove, Sliders, Vinyl Floor
- Level: Main
Kitchen
- Features: Cathedral Ceiling(s), Kitchen Island, Vinyl Floor
- Level: Main
- Area: 200 Square Feet
- Dimensions: 10 x 20
Office
- Features: Wall/Wall Carpet
- Level: Main
- Area: 130 Square Feet
- Dimensions: 10 x 13
Heating
- Forced Air, Zoned, Oil
Cooling
- Central Air
Appliances
- Included: Electric Cooktop, Oven, Range Hood, Subzero, Ice Maker, Dishwasher, Water Heater
- Laundry: Main Level
Features
- Smart Thermostat
- Basement: Partial,Sump Pump,Interior Entry,Concrete
- Attic: Storage,Pull Down Stairs
- Has fireplace: No
Interior area
- Total structure area: 1,692
- Total interior livable area: 1,692 sqft
- Finished area above ground: 1,692
Property
Parking
- Total spaces: 1
- Parking features: Carport, Detached, Paved, Driveway
- Garage spaces: 1
- Has carport: Yes
- Has uncovered spaces: Yes
Features
- Exterior features: Rain Gutters, Lighting
Lot
- Size: 1 Acres
- Features: Rocky, Level
Details
- Parcel number: 1641244
- Zoning: AAA
Construction
Type & style
- Home type: SingleFamily
- Architectural style: Ranch
- Property subtype: Single Family Residence
Materials
- Vinyl Siding
- Foundation: Concrete Perimeter, Stone
- Roof: Asphalt
Condition
- New construction: No
- Year built: 1930
Utilities & green energy
- Sewer: Septic Tank
- Water: Well
Green energy
- Energy efficient items: Thermostat
Community & neighborhood
Community
- Community features: Lake, Medical Facilities, Public Rec Facilities
Location
- Region: Stafford Springs
- Subdivision: West Stafford
Price history
| Date | Event | Price |
|---|---|---|
| 7/12/2024 | Sold | $363,000-1.9%$215/sqft |
Source: | ||
| 5/10/2024 | Listed for sale | $369,900+119.5%$219/sqft |
Source: | ||
| 8/16/2023 | Sold | $168,500+34.9%$100/sqft |
Source: | ||
| 7/30/2023 | Pending sale | $124,900$74/sqft |
Source: | ||
| 7/25/2023 | Listed for sale | $124,900+2.4%$74/sqft |
Source: | ||
Public tax history
| Year | Property taxes | Tax assessment |
|---|---|---|
| 2025 | $8,596 +84.4% | $222,740 +84.4% |
| 2024 | $4,662 +5% | $120,820 |
| 2023 | $4,441 +2.7% | $120,820 |
Find assessor info on the county website
Neighborhood: 06076
Nearby schools
GreatSchools rating
- NAWest Stafford SchoolGrades: PK-KDistance: 1.6 mi
- 5/10Stafford Middle SchoolGrades: 6-8Distance: 3.3 mi
- 7/10Stafford High SchoolGrades: 9-12Distance: 3.1 mi
Schools provided by the listing agent
- Elementary: West Stafford
- Middle: Stafford
- High: Stafford
Source: Smart MLS. This data may not be complete. We recommend contacting the local school district to confirm school assignments for this home.

Get pre-qualified for a loan
At Zillow Home Loans, we can pre-qualify you in as little as 5 minutes with no impact to your credit score.An equal housing lender. NMLS #10287.
Sell for more on Zillow
Get a free Zillow Showcase℠ listing and you could sell for .
$405,700
2% more+ $8,114
With Zillow Showcase(estimated)
$413,814