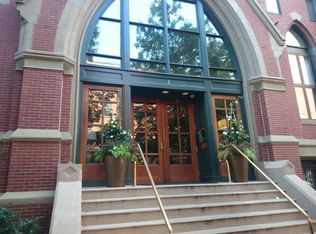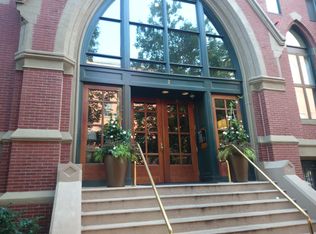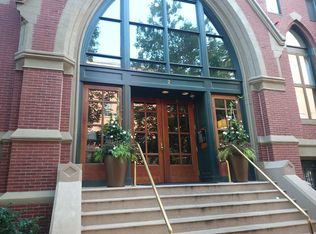Location, Location, Location! Stunning rarely available two bedroom unit with parking located in the award winning highly desirable Clarendon church. This spacious corner unit graced with high ceilings, beautiful hardwood floors, and abundant windows offer classic modern finishes while taking advantage of light and space. The open living/dining room flanked with a beautiful wood burning fireplace leads to a balcony ideal for relaxation. The master bedroom can easily accommodate a king size bed and is complete with an ensuite bath, large walk-in closet and a beautiful circular window overlooking Montgomery Street. The secondary bedroom w/ classic french doors provides additional flex space. The well managed pet friendly association is complete with a breathtaking common roof deck with stunning views of the South End and Boston skyline. Fantastic South End/Back Bay location provides direct access to world class shopping and dining, Back Bay, Copley, and Downtown. This unit is a gem!
This property is off market, which means it's not currently listed for sale or rent on Zillow. This may be different from what's available on other websites or public sources.


