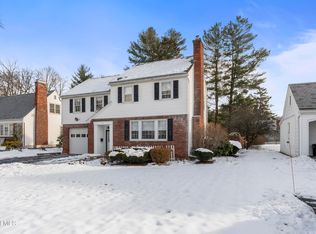Well-Maintained Campus Area Charmer, Sitting Pretty Inside & Out! Great Layout - Sunny Living Room w/New Gas Fireplace Opens Nicely w/French Doors into Formal Dining Room. Gorgeous New Kitchen from Top to Bottom w/Granite Countertops, New Wood Floors, Maple Cabinets & Skylights. Bedrooms All Well-Sized. Lots of Closets. Updated Baths. 2 Car Attached Garage, Fenced Yard, Patio. House Has the Whole Package - Lots of Charm, Major Updates, Tremendous Value & Prime Albany Location.
This property is off market, which means it's not currently listed for sale or rent on Zillow. This may be different from what's available on other websites or public sources.
