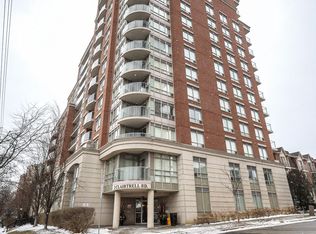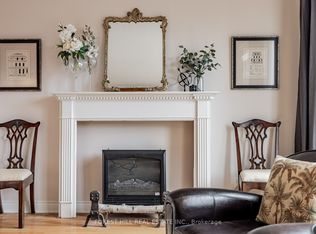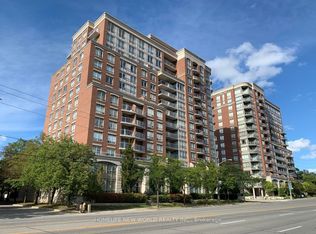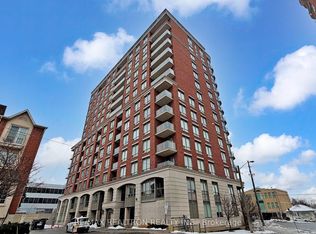This is a 3 bedroom, 3.0 bathroom, apartment home. This home is located at 2 Clairtrell Rd #UPH6, Toronto, ON M2N 7H5.
This property is off market, which means it's not currently listed for sale or rent on Zillow. This may be different from what's available on other websites or public sources.



