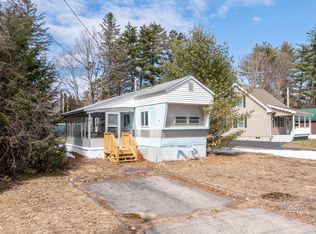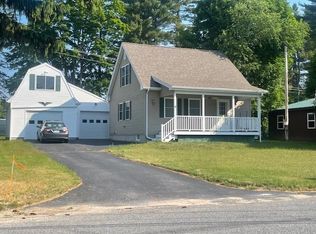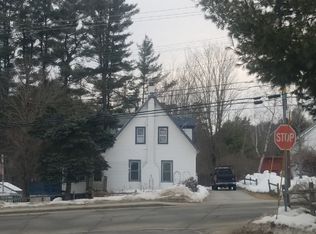Quaint 1800's home located in on a dead end street in Meredith, and within walking distance to the community center as well as to schools, restaurants, shopping and Lake Winnipesaukee! Entering onto the 3 season enclosed porch from the oversized newly paved driveway and through the door, you will see an open kitchen and dining area, a 1st floor full bathroom/ laundry room with huge tub and plenty of extra storage. The large living room has a gas fireplace and lots of extra closet space. Throughout the main floor you will see beautiful wood beamed ceilings, updated kitchen and bathrooms and newer flooring and granite tops. Up the stairs you will see 3 bedrooms and a full bathroom. The master bedroom is quite spacious with multiple closets. Newer replacement windows throughout the home, new granite steps and a carriage barn for extra storage as well as the ability to park a car. Great corner lot, big yard and quiet neighbors to the back. Public water and sewer.
This property is off market, which means it's not currently listed for sale or rent on Zillow. This may be different from what's available on other websites or public sources.


