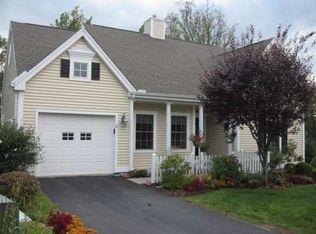Sold for $513,500
$513,500
2 Cinnamon Ridge #2, Farmington, CT 06032
3beds
1,993sqft
Condominium, Townhouse, Single Family Residence
Built in 2002
-- sqft lot
$528,000 Zestimate®
$258/sqft
$3,272 Estimated rent
Home value
$528,000
$480,000 - $581,000
$3,272/mo
Zestimate® history
Loading...
Owner options
Explore your selling options
What's special
Have a look at this amazing detached unit in the lovely O'Meara Farms 55+ community. This 3 bedroom, 3 bath unit has it all. Single level living at its finest. The eat-in kitchen has plenty of cabinet space which overlooks the huge living room / dining room combo. The hardwood flooring and fireplace are a perfect addition to this open space. Just around the corner you'll find the brightly lit tiled sunroom with sliders leading out to your private patio. Back inside there is a first floor bedroom currently being used as a den with a full bath just outside. Laundry is conveniently placed in the first floor hallway for easy access and just beyond that, you'll find the Primary Bedroom. This spacious bedroom has a large walk-in closet and full bath. The perfect place for relaxation. If extra rooms are needed for guests, an office, or hobbies...upstairs, you will find a 3rd bedroom with your very own private 3rd bathroom and walk-in closet. Storage was not forgotten in this unit. Besides the abundance of closet space, there is also a full basement for storage or possibility of finishing the expandable attic space on the 2nd floor and above the garage. This unit is beautifully finished and maintained, along with having superb potential for expansion. It's an absolute must see.
Zillow last checked: 8 hours ago
Listing updated: May 20, 2025 at 05:47pm
Listed by:
Laura Spinelli 860-202-4833,
Laurel Crest Real Estate LLC 860-584-2829
Bought with:
Liz Teare, RES.0770040
William Raveis Real Estate
Source: Smart MLS,MLS#: 24087981
Facts & features
Interior
Bedrooms & bathrooms
- Bedrooms: 3
- Bathrooms: 3
- Full bathrooms: 3
Primary bedroom
- Features: Bedroom Suite, Full Bath, Walk-In Closet(s)
- Level: Main
Bedroom
- Level: Main
Bedroom
- Features: Walk-In Closet(s)
- Level: Upper
Living room
- Features: Combination Liv/Din Rm, Fireplace, Hardwood Floor
- Level: Main
Sun room
- Features: Sliders, Tile Floor
- Level: Main
Heating
- Forced Air, Natural Gas
Cooling
- Central Air
Appliances
- Included: Oven/Range, Refrigerator, Dishwasher, Washer, Dryer, Gas Water Heater, Humidifier
- Laundry: Main Level
Features
- Open Floorplan
- Doors: Storm Door(s)
- Windows: Thermopane Windows
- Basement: Full,Unfinished
- Attic: Storage,Floored
- Number of fireplaces: 1
- Common walls with other units/homes: End Unit
Interior area
- Total structure area: 1,993
- Total interior livable area: 1,993 sqft
- Finished area above ground: 1,993
Property
Parking
- Total spaces: 1
- Parking features: Attached, Garage Door Opener
- Attached garage spaces: 1
Features
- Stories: 2
- Patio & porch: Porch, Patio
- Exterior features: Rain Gutters, Lighting
Lot
- Features: Corner Lot
Details
- Parcel number: 2398035
- Zoning: SA
Construction
Type & style
- Home type: Condo
- Architectural style: Townhouse
- Property subtype: Condominium, Townhouse, Single Family Residence
- Attached to another structure: Yes
Materials
- Vinyl Siding
Condition
- New construction: No
- Year built: 2002
Utilities & green energy
- Sewer: Public Sewer
- Water: Public
- Utilities for property: Underground Utilities
Green energy
- Energy efficient items: Doors, Windows
Community & neighborhood
Community
- Community features: Adult Community 55, Medical Facilities
Senior living
- Senior community: Yes
Location
- Region: Farmington
HOA & financial
HOA
- Has HOA: Yes
- HOA fee: $405 monthly
- Amenities included: Management
- Services included: Maintenance Grounds, Snow Removal, Road Maintenance, Insurance
Price history
| Date | Event | Price |
|---|---|---|
| 5/12/2025 | Sold | $513,500-1.2%$258/sqft |
Source: | ||
| 5/7/2025 | Pending sale | $519,900$261/sqft |
Source: | ||
| 4/15/2025 | Listed for sale | $519,900$261/sqft |
Source: | ||
Public tax history
Tax history is unavailable.
Neighborhood: 06032
Nearby schools
GreatSchools rating
- 8/10East Farms SchoolGrades: K-4Distance: 0.8 mi
- 8/10Irving A. Robbins Middle SchoolGrades: 7-8Distance: 0.6 mi
- 10/10Farmington High SchoolGrades: 9-12Distance: 4.1 mi
Schools provided by the listing agent
- High: Farmington
Source: Smart MLS. This data may not be complete. We recommend contacting the local school district to confirm school assignments for this home.
Get pre-qualified for a loan
At Zillow Home Loans, we can pre-qualify you in as little as 5 minutes with no impact to your credit score.An equal housing lender. NMLS #10287.
Sell with ease on Zillow
Get a Zillow Showcase℠ listing at no additional cost and you could sell for —faster.
$528,000
2% more+$10,560
With Zillow Showcase(estimated)$538,560
