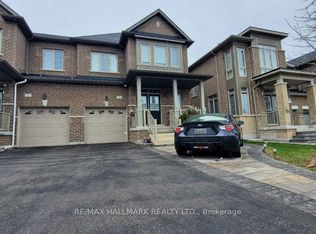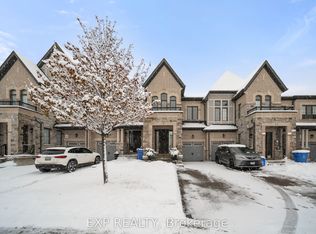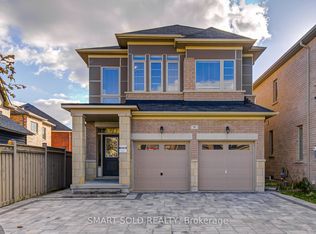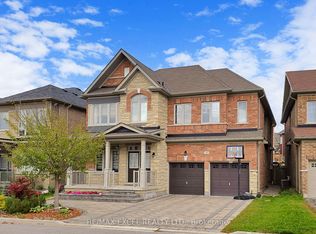Home Sweet Home; Stunning Bright Open Concept Semi-Det Approx 1750Sf On Premium Corner Lot With Fully Fenced Yard; Large Wooden Deck W/Storage;9' Ceiling On Main And 2Nd; All Hardwood Thru-Out & Staircase W/Window; Eat-In Centre Island W/Granite Countertop; Ceramic Backsplash;10' Coffered Ceiling In Mbr; Wrapped Front Porch; Large Walk-In Cold Room; Gas Fireplace; Newly Paint; Dir Access To Garage; Close To Community Centre Shopping 404
This property is off market, which means it's not currently listed for sale or rent on Zillow. This may be different from what's available on other websites or public sources.



