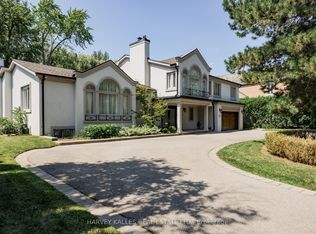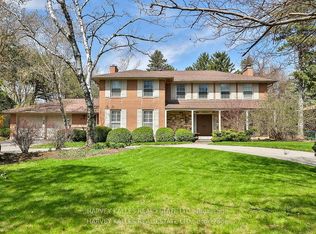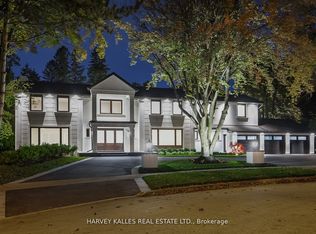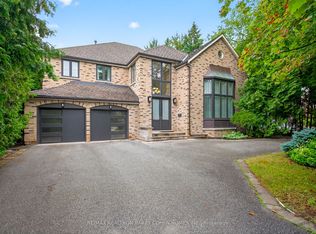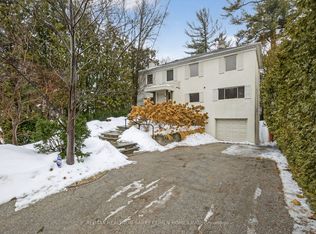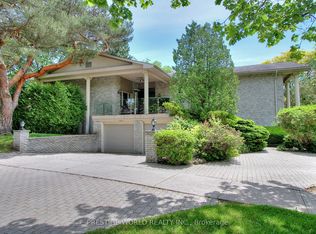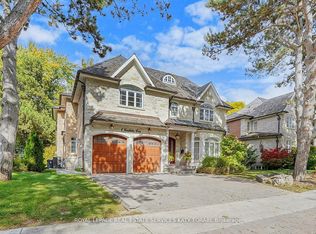A Spectacular Showcase Oversized Corner Lot For Your Own Creation, OR, Regenerate This Sprawling Custom-Built 4 Bedroom To Be Once Again A Real Gem. A Majestic Property In The Heart Of Fifeshire. A Prominent Toronto Builder's Family Home Since 1966 With Over 5,000 Sq.Ft. Of Living Space. The Main Floor Rooms Have Abundant Daylight In An Intelligently Designed Floor Plan. A Central Family Room Features Heritage Wood Moldings Taken From The Old Chorley Park Mansion Of Toronto. Walkout To The Pool. Large Living and Dining Rooms Are Accessed From The Stately Grand Hall Entrance. Upstairs Are 4 Bedrooms. The Corner Lot With Picturesque And Appealing Landscaping Is An Above Average Size Of 107' x 150' **EXTRAS** Extra Carved Wooden Mouldings in the Basement From The Demolition Old Chorley Park Mansion.
For sale
C$4,050,000
2 Chieftain Cres, Toronto, ON M2L 2H4
5beds
5baths
Single Family Residence
Built in ----
0.37 Acres Lot
$-- Zestimate®
C$--/sqft
C$-- HOA
What's special
- 7 days |
- 34 |
- 0 |
Zillow last checked: 8 hours ago
Listing updated: February 23, 2026 at 09:20am
Listed by:
ROYAL LEPAGE TERREQUITY REALTY
Source: TRREB,MLS®#: C12812110 Originating MLS®#: Toronto Regional Real Estate Board
Originating MLS®#: Toronto Regional Real Estate Board
Facts & features
Interior
Bedrooms & bathrooms
- Bedrooms: 5
- Bathrooms: 5
Bedroom
- Level: Second
- Dimensions: 5 x 4.7
Bedroom
- Level: Basement
- Dimensions: 6.4 x 4.1
Bedroom 2
- Level: Second
- Dimensions: 4.8 x 3.7
Bedroom 3
- Level: Second
- Dimensions: 4.7 x 3.7
Bedroom 4
- Level: Second
- Dimensions: 3 x 2.8
Dining room
- Level: Main
- Dimensions: 5.2 x 3.9
Family room
- Level: Main
- Dimensions: 5.3 x 4.6
Foyer
- Level: Main
- Dimensions: 2.6 x 2.3
Kitchen
- Level: Main
- Dimensions: 8.4 x 4.6
Laundry
- Level: Main
- Dimensions: 2.8 x 2.4
Living room
- Level: Main
- Dimensions: 8.5 x 4.7
Recreation
- Level: Basement
- Dimensions: 9 x 4.4
Heating
- Forced Air, Gas
Cooling
- Central Air
Appliances
- Included: Countertop Range, Disposal, Water Heater, Water Softener
Features
- Central Vacuum, Floor Drain, Guest Accommodations, In-Law Capability, Storage, Water Meter, Workbench
- Basement: Finished,Full
- Has fireplace: Yes
- Fireplace features: Family Room
Interior area
- Living area range: 3500-5000 null
Property
Parking
- Total spaces: 4
- Parking features: Private Double, Garage Door Opener
- Has garage: Yes
Features
- Stories: 2
- Exterior features: Landscaped
- Has private pool: Yes
- Pool features: In Ground
- Waterfront features: None
Lot
- Size: 0.37 Acres
- Features: Place Of Worship, School, Wooded/Treed
- Topography: Dry,Flat,Level
Details
- Parcel number: 100980676
Construction
Type & style
- Home type: SingleFamily
- Property subtype: Single Family Residence
Materials
- Shingle
- Foundation: Poured Concrete
- Roof: Cedar,Shake
Utilities & green energy
- Sewer: Sewer
Community & HOA
Location
- Region: Toronto
Financial & listing details
- Annual tax amount: C$16,567
- Date on market: 2/23/2026
ROYAL LEPAGE TERREQUITY REALTY
By pressing Contact Agent, you agree that the real estate professional identified above may call/text you about your search, which may involve use of automated means and pre-recorded/artificial voices. You don't need to consent as a condition of buying any property, goods, or services. Message/data rates may apply. You also agree to our Terms of Use. Zillow does not endorse any real estate professionals. We may share information about your recent and future site activity with your agent to help them understand what you're looking for in a home.
Price history
Price history
Price history is unavailable.
Public tax history
Public tax history
Tax history is unavailable.Climate risks
Neighborhood: St. Andrew
Nearby schools
GreatSchools rating
No schools nearby
We couldn't find any schools near this home.
