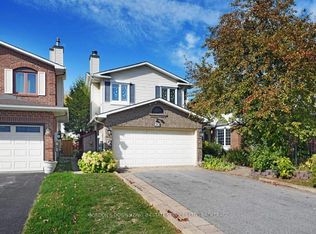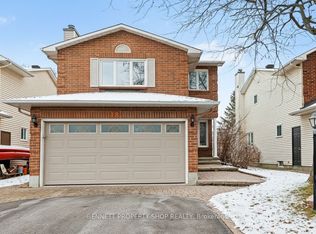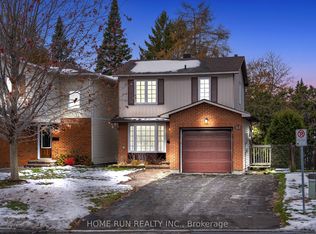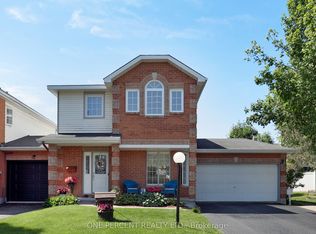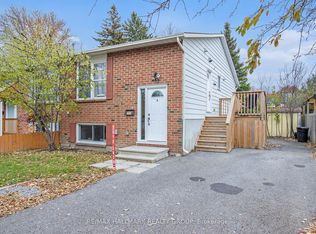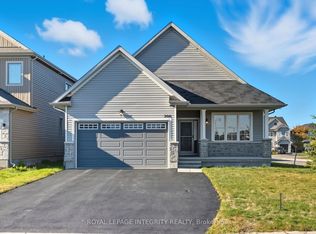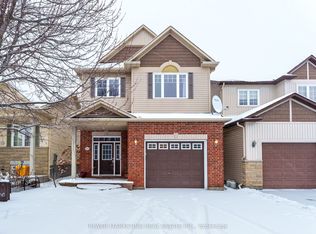This inviting 4-bedroom, 3-bathroom detached home sits on a premium corner lot, offering space and privacy. The bright main floor features new flooring, a modern kitchen with stainless steel appliances and room for a large island, plus a cozy family room with a wood-burning fireplace. Upstairs offers four spacious bedrooms, including a primary retreat with walk-in closet and private ensuite. The finished lower level provides versatile space for a rec room, home gym, or media area. Outdoors, enjoy a fenced backyard with interlock patio and landscaped gardens; ideal for entertaining or relaxing. Updates include furnace (2017), A/C (2025), roof (2018 partial), and fencing (2018). Convenient location with quick access to HWYs 416/417, parks, schools, shopping, and trails.
For sale
C$739,900
2 Chickasaw Cres, Ottawa, ON K2M 1M3
4beds
3baths
Single Family Residence
Built in ----
4,140.66 Square Feet Lot
$-- Zestimate®
C$--/sqft
C$-- HOA
What's special
Corner lotPremium corner lotNew flooringModern kitchenStainless steel appliancesCozy family roomWood-burning fireplace
- 94 days |
- 27 |
- 1 |
Zillow last checked: 8 hours ago
Listing updated: November 07, 2025 at 02:56pm
Listed by:
AVENUE NORTH REALTY INC.
Source: TRREB,MLS®#: X12401058 Originating MLS®#: Ottawa Real Estate Board
Originating MLS®#: Ottawa Real Estate Board
Facts & features
Interior
Bedrooms & bathrooms
- Bedrooms: 4
- Bathrooms: 3
Primary bedroom
- Level: Second
- Dimensions: 4.6 x 3.66
Bedroom 2
- Level: Second
- Dimensions: 3.66 x 2.74
Bedroom 3
- Level: Second
- Dimensions: 3.55 x 3.15
Bedroom 4
- Level: Second
- Dimensions: 3.43 x 2.52
Bathroom
- Level: Second
- Dimensions: 1.83 x 1.7
Bathroom
- Level: Second
- Dimensions: 3.55 x 1.52
Bathroom
- Level: Main
- Dimensions: 1.67 x 1.52
Other
- Dimensions: 6.83 x 3.91
Dining room
- Level: Main
- Dimensions: 3.45 x 3.05
Family room
- Level: Main
- Dimensions: 4.39 x 2.36
Foyer
- Level: Main
- Dimensions: 1.93 x 1.37
Kitchen
- Level: Main
- Dimensions: 3.96 x 3.35
Living room
- Level: Main
- Dimensions: 4.55 x 2.74
Heating
- Forced Air, Gas
Cooling
- Central Air
Appliances
- Included: Water Heater
Features
- Floor Drain, Storage
- Basement: Full,Finished
- Has fireplace: Yes
- Fireplace features: Wood Burning
Interior area
- Living area range: 1500-2000 null
Property
Parking
- Total spaces: 6
- Parking features: Private
- Has garage: Yes
Features
- Stories: 2
- Pool features: None
- Waterfront features: None
- Frontage length: 12.03
Lot
- Size: 4,140.66 Square Feet
- Features: Park, Public Transit, Fenced Yard, School Bus Route
Details
- Parcel number: 044750109
Construction
Type & style
- Home type: SingleFamily
- Property subtype: Single Family Residence
Materials
- Brick, Vinyl Siding
- Foundation: Concrete
- Roof: Asphalt Shingle
Utilities & green energy
- Sewer: Sewer
Community & HOA
Location
- Region: Ottawa
Financial & listing details
- Annual tax amount: C$4,832
- Date on market: 9/12/2025
AVENUE NORTH REALTY INC.
By pressing Contact Agent, you agree that the real estate professional identified above may call/text you about your search, which may involve use of automated means and pre-recorded/artificial voices. You don't need to consent as a condition of buying any property, goods, or services. Message/data rates may apply. You also agree to our Terms of Use. Zillow does not endorse any real estate professionals. We may share information about your recent and future site activity with your agent to help them understand what you're looking for in a home.
Price history
Price history
Price history is unavailable.
Public tax history
Public tax history
Tax history is unavailable.Climate risks
Neighborhood: Bridlewood
Nearby schools
GreatSchools rating
No schools nearby
We couldn't find any schools near this home.
- Loading
