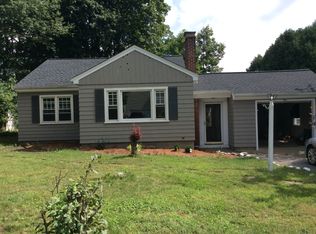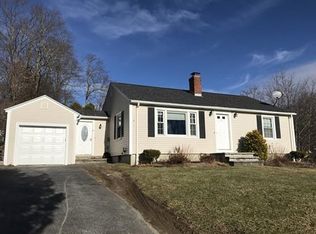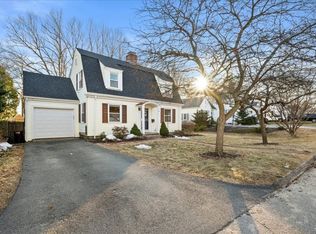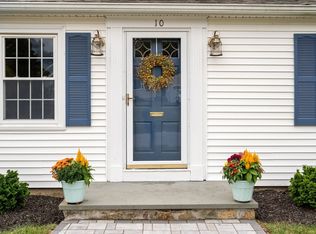Stunning, updated Colonial on the Holden Line, Explodes with Warmth & Charm! Gleaming hardwoods, updated kitchen with tin ceilings, spacious front to back living room with brick fireplace, an elegant updated 1/2 bath w/stone flooring & beadboard ceiling, Vintage inspired formal dining, Spacious master with huge walk-in closet plus two quest rooms & updated full bath in mint move-in condition. Entertaining is a breeze and spills onto the enclosed porch perfect for late night bbq's. The yard is meticulously landscaped offering privacy galore, with a fenced yard, shed & sprinkler system. Plus look at the list of updates: roof, furnace, windows, electrical, oil tank, garage door, Kit appliances, bathrooms & a finished lower level man/she or kid cave, and it's in a neighborhood setting! Showings start at the Open House Sunday July 22 from 1-3pm.
This property is off market, which means it's not currently listed for sale or rent on Zillow. This may be different from what's available on other websites or public sources.



