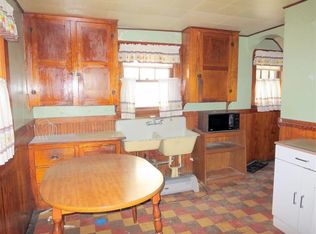Short term rental available! November to May/June. Single family home with fenced-in yard and one-to-two off street parking spaces. Two good sized bedrooms, both with closets. Formal dining room (or third bedroom if need be), large enclosed porch, and full access to basement for storage purposes. Pet friendly as long as dogs are or can be registered with the City of Cambridge. Located in lovely Huron Village only a 12 minute walk to Porter Sq.
This property is off market, which means it's not currently listed for sale or rent on Zillow. This may be different from what's available on other websites or public sources.
