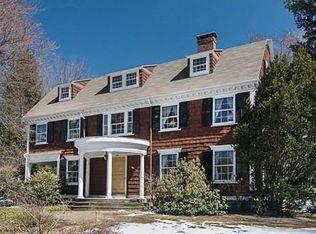Sold for $3,450,000
$3,450,000
2 Chestnut St, Winchester, MA 01890
6beds
5,500sqft
Single Family Residence
Built in 2025
0.25 Acres Lot
$3,457,200 Zestimate®
$627/sqft
$6,533 Estimated rent
Home value
$3,457,200
$3.22M - $3.73M
$6,533/mo
Zestimate® history
Loading...
Owner options
Explore your selling options
What's special
Welcome to 2 Chestnut Street, an exquisite new construction home in progress by Mark Stephen Development. Situated off coveted Main Street in one of Winchester’s most sought-after neighborhoods, this residence is thoughtfully designed to blend timeless charm with modern conveniences. The home will feature five spacious bedrooms, five full bathrooms, a first-floor office, and a basement offering flexible space for an additional office, playroom, exercise room, or living area. The open-concept kitchen will include premium appliances, a grand nine-foot island, and custom cabinetry, while the primary suite will boast luxurious his-and-her closets and a spa-like bathroom with a soaking tub and marble-tiled shower. A third-floor bonus space adds versatility. With mature landscaping providing privacy and a spacious patio for outdoor living, this property is conveniently located near Winchester town center, top-rated schools, offers easy access to Boston, and promises an unparalleled lifestyle
Zillow last checked: 8 hours ago
Listing updated: June 27, 2025 at 05:58am
Listed by:
Mark Donnellan 781-608-9970,
Advisors Living - Winchester 978-423-5235
Bought with:
The Marrocco Group
Coldwell Banker Realty - Lexington
Source: MLS PIN,MLS#: 73333668
Facts & features
Interior
Bedrooms & bathrooms
- Bedrooms: 6
- Bathrooms: 5
- Full bathrooms: 5
Primary bedroom
- Features: Bathroom - Full, Walk-In Closet(s), Flooring - Hardwood
- Level: Second
- Area: 320
- Dimensions: 20 x 16
Bedroom 2
- Features: Walk-In Closet(s), Flooring - Hardwood
- Level: Second
- Area: 182
- Dimensions: 14 x 13
Bedroom 3
- Features: Bathroom - Full, Walk-In Closet(s), Flooring - Hardwood
- Level: Second
- Area: 154
- Dimensions: 14 x 11
Bedroom 4
- Features: Walk-In Closet(s), Flooring - Hardwood
- Level: Second
- Area: 204
- Dimensions: 17 x 12
Bedroom 5
- Features: Flooring - Hardwood
- Level: Third
- Area: 196
- Dimensions: 14 x 14
Primary bathroom
- Features: Yes
Bathroom 1
- Features: Bathroom - Full, Bathroom - Tiled With Shower Stall
- Level: First
- Area: 40
- Dimensions: 8 x 5
Bathroom 2
- Features: Bathroom - Full, Bathroom - Double Vanity/Sink, Bathroom - Tiled With Shower Stall, Soaking Tub
- Level: Second
- Area: 168
- Dimensions: 14 x 12
Bathroom 3
- Features: Bathroom - Full, Bathroom - Tiled With Shower Stall
- Level: Second
- Area: 72
- Dimensions: 12 x 6
Dining room
- Features: Flooring - Hardwood
- Level: First
- Area: 165
- Dimensions: 15 x 11
Kitchen
- Features: Flooring - Hardwood, Countertops - Stone/Granite/Solid, Kitchen Island
- Level: First
- Area: 270
- Dimensions: 18 x 15
Living room
- Features: Flooring - Hardwood
- Level: First
- Area: 320
- Dimensions: 20 x 16
Office
- Features: Flooring - Wall to Wall Carpet
- Level: Basement
- Area: 182
- Dimensions: 14 x 13
Heating
- Central, Electric
Cooling
- Central Air, Heat Pump
Appliances
- Included: Electric Water Heater
- Laundry: Flooring - Stone/Ceramic Tile, Second Floor
Features
- Bathroom - Full, Bathroom - Tiled With Shower Stall, Mud Room, Bedroom, Study, Play Room, Office, Exercise Room
- Flooring: Wood, Flooring - Stone/Ceramic Tile, Flooring - Hardwood, Flooring - Wall to Wall Carpet, Flooring - Wood
- Basement: Full,Partially Finished,Walk-Out Access
- Number of fireplaces: 1
- Fireplace features: Living Room
Interior area
- Total structure area: 5,500
- Total interior livable area: 5,500 sqft
- Finished area above ground: 4,540
- Finished area below ground: 960
Property
Parking
- Total spaces: 4
- Parking features: Attached, Off Street
- Attached garage spaces: 2
- Uncovered spaces: 2
Features
- Patio & porch: Patio
- Exterior features: Patio, Professional Landscaping, Sprinkler System, Decorative Lighting, Stone Wall
Lot
- Size: 0.25 Acres
- Features: Corner Lot
Details
- Parcel number: M:005 B:0132 L:0,895591
- Zoning: RDB
Construction
Type & style
- Home type: SingleFamily
- Architectural style: Colonial
- Property subtype: Single Family Residence
Materials
- Frame
- Foundation: Concrete Perimeter
- Roof: Shingle
Condition
- Year built: 2025
Utilities & green energy
- Sewer: Public Sewer
- Water: Public
Community & neighborhood
Location
- Region: Winchester
Price history
| Date | Event | Price |
|---|---|---|
| 6/26/2025 | Sold | $3,450,000-4.1%$627/sqft |
Source: MLS PIN #73333668 Report a problem | ||
| 4/5/2025 | Contingent | $3,599,000$654/sqft |
Source: MLS PIN #73333668 Report a problem | ||
| 2/9/2025 | Listed for sale | $3,599,000-1.4%$654/sqft |
Source: MLS PIN #73333668 Report a problem | ||
| 11/11/2024 | Listing removed | $3,649,000$663/sqft |
Source: MLS PIN #73302972 Report a problem | ||
| 10/16/2024 | Listed for sale | $3,649,000+130.9%$663/sqft |
Source: MLS PIN #73302972 Report a problem | ||
Public tax history
| Year | Property taxes | Tax assessment |
|---|---|---|
| 2025 | $15,641 +2.8% | $1,410,400 +5% |
| 2024 | $15,215 +6.7% | $1,342,900 +11.2% |
| 2023 | $14,256 +3.7% | $1,208,100 +10% |
Find assessor info on the county website
Neighborhood: 01890
Nearby schools
GreatSchools rating
- 8/10Lincoln Elementary SchoolGrades: K-5Distance: 0.4 mi
- 8/10McCall Middle SchoolGrades: 6-8Distance: 0.4 mi
- 9/10Winchester High SchoolGrades: 9-12Distance: 0.8 mi
Get a cash offer in 3 minutes
Find out how much your home could sell for in as little as 3 minutes with a no-obligation cash offer.
Estimated market value$3,457,200
Get a cash offer in 3 minutes
Find out how much your home could sell for in as little as 3 minutes with a no-obligation cash offer.
Estimated market value
$3,457,200
