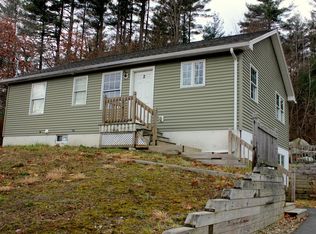Your opportunity for homeownership at historically low rates.This home is in need of renovations so it is best for a rehab loan or investor. Inground pool with two sheds and fantastic flat yard. You'll love the carved bear in the tree! This property will not pass certain government loan criteria and is being sold as-is. Please call for a private appointment.
This property is off market, which means it's not currently listed for sale or rent on Zillow. This may be different from what's available on other websites or public sources.
