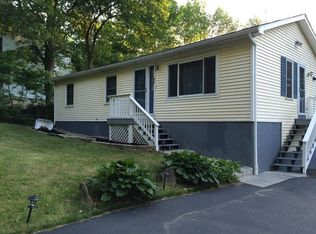Nestled down a quiet side street, tucked on a perfectly sized corner lot, is where you will find this 2 bedroom/1 bath gem! Close to all major routes and all of life's conveniences but far enough away to escape the hustle & bustle of city living. There isn't one area of this home that hasn't bee updated, upgraded or renovated! From the brand new pellet stove and hot water heater, to the ductless mini-split to the updated paint throughout....every room boasts of pride in ownership. The tastefully done bathroom renovations include new shower/tub, flooring and custom cabinets. Let's not forget the custom island, flooring and newer appliances in the kitchen! A 4-season front porch, spacious deck with retractable awning and wide open floor plan, makes this the perfect property for entertaining! Upstairs you will find 2 generously-sized bedrooms with bamboo flooring in the master bedroom and hallway! Nothing left for you to do but unpack! Schedule your private viewing today!
This property is off market, which means it's not currently listed for sale or rent on Zillow. This may be different from what's available on other websites or public sources.
