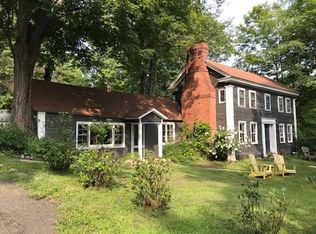Sold for $705,000
$705,000
2 Chestnut Hill Rd, Leverett, MA 01054
4beds
2,976sqft
Single Family Residence
Built in 1819
2.09 Acres Lot
$761,200 Zestimate®
$237/sqft
$3,496 Estimated rent
Home value
$761,200
Estimated sales range
Not available
$3,496/mo
Zestimate® history
Loading...
Owner options
Explore your selling options
What's special
Nestled on over 2 acres in the heart of North Leverett sits this updated, remodeled, and freshly painted Colonial, with 4 BR, 2.5 baths and 2 home offices! The heart of this home is the open kitchen with granite counters, SS appliances, large island with prep sink, dining area, fireplace, and pantry. The DR just off the kitchen makes entertaining a breeze! The LR is flooded with afternoon light and the 1/2 bath features custom cabinets and laundry. Upstairs is an expansive Family Room with new HW floors, fireplace and exposed beams. Also on this level is the MBR with remodeled full bath boasting a tiled walk-in shower and marble pedestal sink. Two more sun-filled BRs, a play area and a home office round out the 2nd floor. The 3rd floor has a large BR with unique gable window, a fully tiled bath and home office with super fast fiber optic internet. Outside is a welcoming front porch, private patio, storage barn, 2 car garage w EV charger, fenced yard, gardens, and newer metal roof!
Zillow last checked: 8 hours ago
Listing updated: October 10, 2024 at 12:57pm
Listed by:
Mark Carmien 413-320-1162,
Brick & Mortar 413-259-8888
Bought with:
Joanie Schwartz
Joanie Schwartz Real Estate
Source: MLS PIN,MLS#: 73242859
Facts & features
Interior
Bedrooms & bathrooms
- Bedrooms: 4
- Bathrooms: 3
- Full bathrooms: 2
- 1/2 bathrooms: 1
Primary bedroom
- Features: Bathroom - Full, Walk-In Closet(s), Flooring - Wall to Wall Carpet
- Level: Second
Bedroom 2
- Features: Closet, Flooring - Wall to Wall Carpet
- Level: Second
Bedroom 3
- Features: Closet, Flooring - Wall to Wall Carpet
- Level: Second
Bedroom 4
- Features: Bathroom - Full, Flooring - Wood
- Level: Third
Primary bathroom
- Features: Yes
Bathroom 1
- Features: Bathroom - Half, Closet/Cabinets - Custom Built, Flooring - Stone/Ceramic Tile, Dryer Hookup - Electric, Washer Hookup
- Level: First
Bathroom 2
- Features: Bathroom - Full, Bathroom - Tiled With Shower Stall, Flooring - Marble, Countertops - Stone/Granite/Solid, Remodeled, Pedestal Sink
- Level: Second
Bathroom 3
- Features: Bathroom - Full, Bathroom - Tiled With Tub & Shower, Flooring - Stone/Ceramic Tile, Remodeled
- Level: Third
Dining room
- Features: Flooring - Wood
- Level: First
Family room
- Features: Flooring - Hardwood
- Level: Second
Kitchen
- Features: Flooring - Stone/Ceramic Tile, Dining Area, Pantry, Countertops - Stone/Granite/Solid, Kitchen Island, Cabinets - Upgraded, Exterior Access, Remodeled, Stainless Steel Appliances, Gas Stove
- Level: First
Living room
- Features: Flooring - Hardwood
- Level: First
Office
- Features: Flooring - Hardwood, High Speed Internet Hookup
- Level: Second
Heating
- Central, Baseboard, Electric Baseboard
Cooling
- None
Appliances
- Included: Water Heater, Range, Dishwasher, Refrigerator, Washer, Dryer, Plumbed For Ice Maker
- Laundry: Flooring - Stone/Ceramic Tile, First Floor, Electric Dryer Hookup
Features
- High Speed Internet Hookup, Closet, Office, High Speed Internet
- Flooring: Wood, Tile, Carpet, Hardwood, Flooring - Hardwood, Flooring - Wood
- Doors: Storm Door(s)
- Windows: Storm Window(s)
- Basement: Full,Interior Entry,Sump Pump,Concrete
- Number of fireplaces: 2
- Fireplace features: Family Room, Kitchen
Interior area
- Total structure area: 2,976
- Total interior livable area: 2,976 sqft
Property
Parking
- Total spaces: 6
- Parking features: Attached, Garage Door Opener, Off Street
- Attached garage spaces: 2
- Uncovered spaces: 4
Features
- Patio & porch: Porch, Patio
- Exterior features: Porch, Patio, Rain Gutters, Barn/Stable, Fenced Yard, Garden, Invisible Fence, Stone Wall
- Fencing: Fenced,Invisible
Lot
- Size: 2.09 Acres
- Features: Corner Lot, Easements, Gentle Sloping
Details
- Additional structures: Barn/Stable
- Parcel number: 4008268
- Zoning: RV
Construction
Type & style
- Home type: SingleFamily
- Architectural style: Colonial
- Property subtype: Single Family Residence
Materials
- Foundation: Stone, Granite
- Roof: Metal
Condition
- Year built: 1819
Utilities & green energy
- Electric: Circuit Breakers, 200+ Amp Service
- Sewer: Private Sewer
- Water: Private
- Utilities for property: for Gas Range, for Gas Oven, for Electric Dryer, Icemaker Connection
Green energy
- Energy efficient items: Thermostat
Community & neighborhood
Community
- Community features: Walk/Jog Trails, Conservation Area
Location
- Region: Leverett
Other
Other facts
- Road surface type: Paved
Price history
| Date | Event | Price |
|---|---|---|
| 10/10/2024 | Sold | $705,000+3.1%$237/sqft |
Source: MLS PIN #73242859 Report a problem | ||
| 8/22/2024 | Price change | $684,000-2.1%$230/sqft |
Source: MLS PIN #73242859 Report a problem | ||
| 7/15/2024 | Price change | $699,000-2.2%$235/sqft |
Source: MLS PIN #73242859 Report a problem | ||
| 6/12/2024 | Price change | $715,000-1.4%$240/sqft |
Source: MLS PIN #73242859 Report a problem | ||
| 5/28/2024 | Listed for sale | $725,000+8.5%$244/sqft |
Source: MLS PIN #73242859 Report a problem | ||
Public tax history
| Year | Property taxes | Tax assessment |
|---|---|---|
| 2025 | $9,560 -3.4% | $629,800 |
| 2024 | $9,900 +16.5% | $629,800 +18.7% |
| 2023 | $8,497 -7.3% | $530,400 +9% |
Find assessor info on the county website
Neighborhood: 01054
Nearby schools
GreatSchools rating
- 6/10Leverett Elementary SchoolGrades: PK-6Distance: 3.2 mi
- 5/10Amherst Regional Middle SchoolGrades: 7-8Distance: 8.6 mi
- 8/10Amherst Regional High SchoolGrades: 9-12Distance: 8.9 mi
Schools provided by the listing agent
- Elementary: Leverett
- Middle: Amherst
- High: Amherst
Source: MLS PIN. This data may not be complete. We recommend contacting the local school district to confirm school assignments for this home.
Get pre-qualified for a loan
At Zillow Home Loans, we can pre-qualify you in as little as 5 minutes with no impact to your credit score.An equal housing lender. NMLS #10287.
