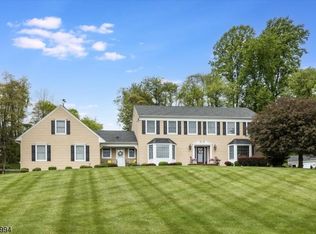Stunning center hall Colonial boasting fully renovated kitchen and baths. Fully equipped media room; projection equipment, screen and chairs included. New siding, built in house generator, HVAC systems, two gas fireplaces, invisible fence and much more. Convenient to shopping, schools and major highways, this home is not to be missed!
This property is off market, which means it's not currently listed for sale or rent on Zillow. This may be different from what's available on other websites or public sources.
