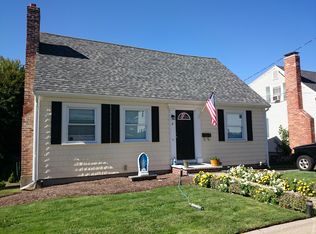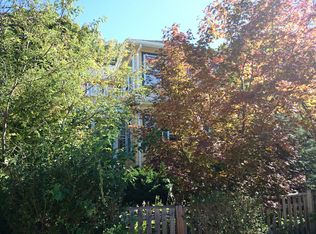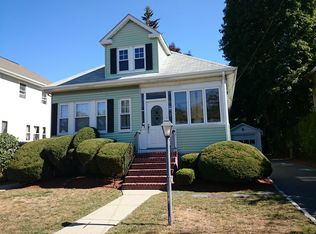This beautiful dormered cape was professionally updated in 2013. Updates include maple kitchen cabinets, SS appliances and granite counter top as well as a granite center island. 2 updated bathrooms. Roof, siding, gas heating system and electrical also updated in 2013. Gleaming hardwood floors throughout. Walkout basement is ready for your finishing touches. Fenced in yard. Plenty of street parking. This home is a 5 min walk to the W. Roxbury commuter rail stop. Close to busy shopping area.
This property is off market, which means it's not currently listed for sale or rent on Zillow. This may be different from what's available on other websites or public sources.


