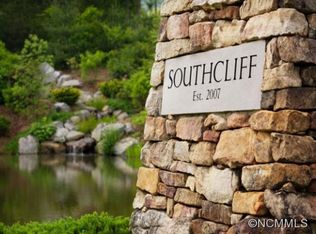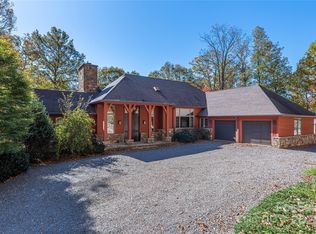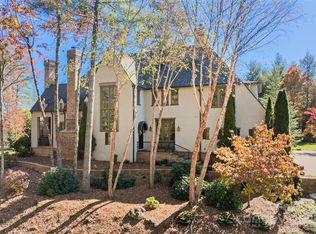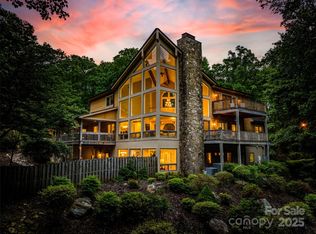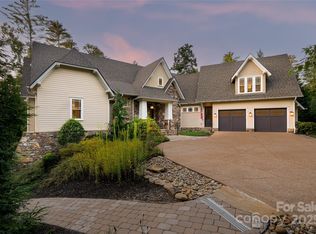Welcome to Southcliff, one of Fairview’s desired gated enclaves, where the majesty of the Blue Ridge Mountains meets the refined ease of modern living. Set on an expanded parcel created by the thoughtful combination of Lots 308 and 309 to enhance seclusion and privacy, this property offers an exceptional sense of space rarely found in the community. Just moments from vibrant downtown Asheville yet worlds away in atmosphere, this impeccably crafted four-bedroom residence offers a rare harmony of privacy, serenity and effortless sophistication. A graceful arrival awaits as you go onto grounds enveloped in meticulously curated landscaping. With direct access to Southcliff’s private network of trails, scenic overlooks and open-air pavilions, the lifestyle offered is one of immersion, where the mountains are not merely a backdrop but a daily experience. Designed for those who seek the best of mountain living, this 4,660-square-foot home effortlessly blends indoor comfort with inspiring outdoor spaces. Multiple terraces and a broad, sun-drenched deck create elegant settings for morning coffee, twilight gatherings and year-round entertaining. A custom stone fireplace anchors the outdoor living area, offering warmth and a sense of timeless mountain craftsmanship. Inside, the home unfolds with vaulted ceilings, abundant natural light and rich hardwood flooring that together elevate the living experience. An open floor plan encourages connection, whether you’re hosting intimate dinners or lively celebrations. The chef’s kitchen is a centerpiece, appointed with granite surfaces, luxury appliances, and thoughtful custom details that delight culinary enthusiasts and seasoned entertainers alike. The lower level extends the home’s generous spirit with three additional bedrooms, a private gym, exceptional storage and a dedicated movie theater, your haven for relaxation and recreation. Discover a residence where nature, luxury and tranquility converge. Your mountain sanctuary awaits.
Active
$2,700,000
2 Cherokee Orchard Ct, Fairview, NC 28730
4beds
4,693sqft
Est.:
Single Family Residence
Built in 2011
1.55 Acres Lot
$-- Zestimate®
$575/sqft
$335/mo HOA
What's special
Private gymAbundant natural lightBroad sun-drenched deckVaulted ceilingsRich hardwood flooringMeticulously curated landscapingMultiple terraces
- 16 days |
- 387 |
- 17 |
Likely to sell faster than
Zillow last checked: 8 hours ago
Listing updated: 22 hours ago
Listing Provided by:
Marilyn Wright 828-279-3980,
Premier Sotheby’s International Realty
Source: Canopy MLS as distributed by MLS GRID,MLS#: 4322915
Tour with a local agent
Facts & features
Interior
Bedrooms & bathrooms
- Bedrooms: 4
- Bathrooms: 5
- Full bathrooms: 3
- 1/2 bathrooms: 2
- Main level bedrooms: 1
Primary bedroom
- Level: Main
Bedroom s
- Level: Basement
Bedroom s
- Level: Basement
Bedroom s
- Level: Basement
Bathroom full
- Level: Main
Bathroom half
- Level: Main
Bathroom full
- Level: Basement
Bathroom full
- Level: Basement
Bathroom half
- Level: Basement
Dining area
- Level: Main
Exercise room
- Level: Basement
Family room
- Level: Basement
Great room
- Level: Main
Kitchen
- Level: Main
Laundry
- Level: Main
Media room
- Level: Basement
Office
- Level: Main
Sunroom
- Level: Main
Heating
- Ductless, Electric, Geothermal, Heat Pump, Radiant Floor, Zoned
Cooling
- Ceiling Fan(s), Central Air, Geothermal, Heat Pump, Zoned
Appliances
- Included: Dishwasher, Disposal, Double Oven, Exhaust Fan, Exhaust Hood, Ice Maker, Induction Cooktop, Microwave, Refrigerator, Washer/Dryer, Wine Refrigerator
- Laundry: Mud Room, Laundry Room, Main Level, Sink
Features
- Built-in Features, Elevator, Soaking Tub, Kitchen Island, Open Floorplan, Pantry, Walk-In Closet(s), Wet Bar
- Flooring: Carpet, Tile, Wood
- Doors: French Doors, Pocket Doors
- Windows: Skylight(s), Window Treatments
- Basement: Daylight,Exterior Entry,Finished,Interior Entry,Walk-Out Access,Walk-Up Access
- Attic: Pull Down Stairs
- Fireplace features: Den, Gas Log, Great Room, Outside, Porch
Interior area
- Total structure area: 2,263
- Total interior livable area: 4,693 sqft
- Finished area above ground: 2,263
- Finished area below ground: 2,430
Property
Parking
- Total spaces: 2
- Parking features: Driveway, Attached Garage, Garage Door Opener, Garage on Main Level
- Attached garage spaces: 2
- Has uncovered spaces: Yes
Features
- Levels: One
- Stories: 1
- Patio & porch: Covered, Front Porch, Patio, Rear Porch
- Exterior features: Fire Pit, In-Ground Irrigation
- Fencing: Back Yard
Lot
- Size: 1.55 Acres
- Features: Cul-De-Sac, Private, Wooded
Details
- Parcel number: 967743725200000
- Zoning: R-LD
- Special conditions: Standard
Construction
Type & style
- Home type: SingleFamily
- Property subtype: Single Family Residence
Materials
- Fiber Cement, Stone, Wood
- Foundation: Crawl Space
Condition
- New construction: No
- Year built: 2011
Utilities & green energy
- Sewer: Public Sewer
- Water: City
- Utilities for property: Electricity Connected, Underground Power Lines
Community & HOA
Community
- Features: Gated, Picnic Area, Playground, Walking Trails
- Security: Carbon Monoxide Detector(s), Security Service, Security System, Smoke Detector(s)
- Subdivision: Southcliff
HOA
- Has HOA: Yes
- HOA fee: $335 monthly
- HOA name: Southcliff HOA
- HOA phone: 828-398-5279
Location
- Region: Fairview
- Elevation: 2500 Feet
Financial & listing details
- Price per square foot: $575/sqft
- Tax assessed value: $1,091,700
- Annual tax amount: $7,397
- Date on market: 11/25/2025
- Cumulative days on market: 16 days
- Listing terms: Cash,Conventional
- Electric utility on property: Yes
- Road surface type: Stone, Paved
Estimated market value
Not available
Estimated sales range
Not available
Not available
Price history
Price history
| Date | Event | Price |
|---|---|---|
| 11/25/2025 | Listed for sale | $2,700,000+52.1%$575/sqft |
Source: | ||
| 1/23/2025 | Sold | $1,775,000-17.4%$378/sqft |
Source: | ||
| 12/11/2024 | Price change | $2,150,000-2.3%$458/sqft |
Source: | ||
| 9/24/2024 | Price change | $2,200,000-4.3%$469/sqft |
Source: | ||
| 7/17/2024 | Listed for sale | $2,300,000$490/sqft |
Source: | ||
Public tax history
Public tax history
| Year | Property taxes | Tax assessment |
|---|---|---|
| 2024 | $7,397 +5.4% | $1,091,700 |
| 2023 | $7,020 +1.6% | $1,091,700 |
| 2022 | $6,910 | $1,091,700 |
Find assessor info on the county website
BuyAbility℠ payment
Est. payment
$15,890/mo
Principal & interest
$13440
Property taxes
$1170
Other costs
$1280
Climate risks
Neighborhood: 28730
Nearby schools
GreatSchools rating
- 7/10Fairview ElementaryGrades: K-5Distance: 2.6 mi
- 7/10Cane Creek MiddleGrades: 6-8Distance: 4.5 mi
- 7/10A C Reynolds HighGrades: PK,9-12Distance: 1.9 mi
Schools provided by the listing agent
- Elementary: Fairview
- Middle: Cane Creek
- High: AC Reynolds
Source: Canopy MLS as distributed by MLS GRID. This data may not be complete. We recommend contacting the local school district to confirm school assignments for this home.
- Loading
- Loading
