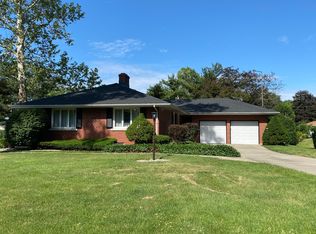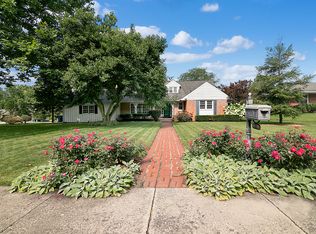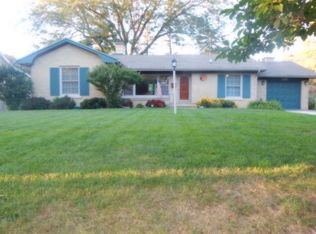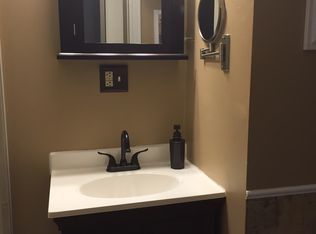Closed
$202,500
2 Chatham Cir, Kankakee, IL 60901
4beds
2,318sqft
Single Family Residence
Built in 1955
0.4 Acres Lot
$359,600 Zestimate®
$87/sqft
$2,302 Estimated rent
Home value
$359,600
$342,000 - $378,000
$2,302/mo
Zestimate® history
Loading...
Owner options
Explore your selling options
What's special
Spacious Brick Ranch home nestled in an established neighborhood, rich with mature trees and charm. Situated near the Kankakee Boat Club, river, parks, and pickle ball courts, this location offers easy access to water activities and scenic views. The home features a classic single-story layout, with expansive windows that let in plenty of natural light. The home boasts a spacious floor plan with generous room sizes and has been freshly painted! The Living Room and Formal Dining room share the beautiful stone wood burning fireplace. The bedrooms are well sized, offering ample closet space, and the bathrooms retain their vintage charm. This home is a canvas ready for customization and has the potential to become a stunning riverside retreat. Large backyard offers plenty of space for outdoor living and gardening. Replacement windows approx. 9 years, Roof 10-12 years, Central Air approximately 8 years, Water heater 2020. Whole house fan. 1 sump pump located in each crawl space area. This is an "AS IS" sale.
Zillow last checked: 8 hours ago
Listing updated: October 04, 2024 at 02:11am
Listing courtesy of:
Amanda Fedrow, ABR,GRI 815-953-5521,
Berkshire Hathaway HomeServices Speckman Realty
Bought with:
Norman Gaskin
McColly Bennett Real Estate
Source: MRED as distributed by MLS GRID,MLS#: 12146401
Facts & features
Interior
Bedrooms & bathrooms
- Bedrooms: 4
- Bathrooms: 2
- Full bathrooms: 2
Primary bedroom
- Features: Flooring (Hardwood), Window Treatments (All)
- Level: Main
- Area: 225 Square Feet
- Dimensions: 15X15
Bedroom 2
- Features: Flooring (Hardwood), Window Treatments (All)
- Level: Main
- Area: 143 Square Feet
- Dimensions: 11X13
Bedroom 3
- Features: Flooring (Hardwood), Window Treatments (All)
- Level: Main
- Area: 132 Square Feet
- Dimensions: 12X11
Bedroom 4
- Features: Flooring (Hardwood), Window Treatments (All)
- Level: Main
- Area: 143 Square Feet
- Dimensions: 13X11
Dining room
- Features: Flooring (Other), Window Treatments (All)
- Level: Main
- Area: 165 Square Feet
- Dimensions: 11X15
Family room
- Features: Flooring (Hardwood), Window Treatments (All)
- Level: Main
- Area: 192 Square Feet
- Dimensions: 16X12
Kitchen
- Features: Kitchen (Eating Area-Table Space), Flooring (Vinyl), Window Treatments (All)
- Level: Main
- Area: 198 Square Feet
- Dimensions: 11X18
Living room
- Features: Flooring (Other), Window Treatments (All)
- Level: Main
- Area: 330 Square Feet
- Dimensions: 15X22
Heating
- Natural Gas, Steam
Cooling
- Central Air
Appliances
- Included: Range, Dishwasher, Refrigerator, Washer, Dryer
Features
- 1st Floor Bedroom, 1st Floor Full Bath, Built-in Features, Walk-In Closet(s), Replacement Windows
- Flooring: Hardwood
- Windows: Replacement Windows
- Basement: Unfinished,Partial
- Number of fireplaces: 1
- Fireplace features: Wood Burning, Living Room
Interior area
- Total structure area: 2,318
- Total interior livable area: 2,318 sqft
Property
Parking
- Total spaces: 2
- Parking features: Asphalt, No Garage, On Site, Garage Owned, Attached, Garage
- Attached garage spaces: 2
Accessibility
- Accessibility features: No Disability Access
Features
- Stories: 1
- Patio & porch: Patio
Lot
- Size: 0.40 Acres
- Dimensions: 105 X 165.5
Details
- Parcel number: 16170910502300
- Zoning: SINGL
- Special conditions: None
Construction
Type & style
- Home type: SingleFamily
- Architectural style: Ranch
- Property subtype: Single Family Residence
Materials
- Brick
- Roof: Asphalt
Condition
- New construction: No
- Year built: 1955
Utilities & green energy
- Sewer: Public Sewer
- Water: Public
Community & neighborhood
Community
- Community features: Park, Sidewalks
Location
- Region: Kankakee
HOA & financial
HOA
- Services included: None
Other
Other facts
- Listing terms: Conventional
- Ownership: Fee Simple
Price history
| Date | Event | Price |
|---|---|---|
| 6/13/2025 | Listing removed | $375,000$162/sqft |
Source: | ||
| 5/31/2025 | Price change | $375,000-4.6%$162/sqft |
Source: | ||
| 5/21/2025 | Price change | $393,000-0.8%$170/sqft |
Source: | ||
| 3/24/2025 | Price change | $396,000-6.8%$171/sqft |
Source: | ||
| 3/15/2025 | Price change | $425,000-2.3%$183/sqft |
Source: | ||
Public tax history
| Year | Property taxes | Tax assessment |
|---|---|---|
| 2024 | $7,969 +27.1% | $67,405 +12.2% |
| 2023 | $6,272 +11.1% | $60,049 +14.3% |
| 2022 | $5,647 +9% | $52,559 +10.5% |
Find assessor info on the county website
Neighborhood: 60901
Nearby schools
GreatSchools rating
- 1/10Edison Primary SchoolGrades: K-3Distance: 0.7 mi
- 2/10Kankakee Junior High SchoolGrades: 7-8Distance: 1 mi
- 2/10Kankakee High SchoolGrades: 9-12Distance: 2.2 mi
Schools provided by the listing agent
- District: 111
Source: MRED as distributed by MLS GRID. This data may not be complete. We recommend contacting the local school district to confirm school assignments for this home.

Get pre-qualified for a loan
At Zillow Home Loans, we can pre-qualify you in as little as 5 minutes with no impact to your credit score.An equal housing lender. NMLS #10287.



