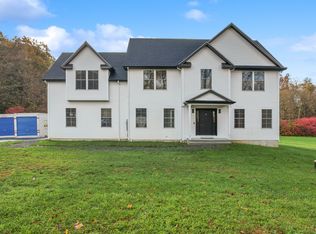Sold for $445,000 on 10/27/25
$445,000
2 Chatfield Road, New Milford, CT 06776
2beds
1,372sqft
Single Family Residence
Built in 1957
0.84 Acres Lot
$448,500 Zestimate®
$324/sqft
$2,782 Estimated rent
Home value
$448,500
$363,000 - $552,000
$2,782/mo
Zestimate® history
Loading...
Owner options
Explore your selling options
What's special
Enjoy Easy Elegant design with a matching lifestyle in this Mid Century modern one level home in complete turn key condition. The house sits proudly on just under one acre of property that feels much bigger, is sunny, features mature trees, that frame it. The land offers privacy in the rear yard with new fencing and evergreens near the large terrace. Inside the crisp clean aesthetic welcomes you and comforts you! The main portion of the interior is the Great room with a fireplace as the focal point, wood floors, fabulous light. The open floor plan creates a wonderful room that allows distinct areas of use; dining, cooking, or just kicking back . Off the great room are two good sized bedrooms with a subway tiled bath between them. It 's perfect to use one of the rooms as a office/ guest room. Additional rooms include a powder room off the foyer, a darling breeze way from the kitchen to the attached two car garage. There is a full basement with large areas of storage space. The location is close to everything one might need in New Milford, CT- starting with great restaurants, a pretty town green, Starbuck's, a movie theater, New Milford Hospital, Candlewood Lake, many hiking trails and parks, a wonderful library and several gyms. The location is central to most all Litchfield County local events and farmer's market. This is a jewel box of a property !
Zillow last checked: 8 hours ago
Listing updated: October 27, 2025 at 01:32pm
Listed by:
Karen Casey 860-670-2164,
William Pitt Sotheby's Int'l 860-927-1141
Bought with:
Jonathan Meyer, RES.0761060
Coldwell Banker Realty
Source: Smart MLS,MLS#: 24114790
Facts & features
Interior
Bedrooms & bathrooms
- Bedrooms: 2
- Bathrooms: 2
- Full bathrooms: 1
- 1/2 bathrooms: 1
Primary bedroom
- Level: Main
Bedroom
- Level: Main
Great room
- Level: Main
Heating
- Forced Air, Oil
Cooling
- Central Air
Appliances
- Included: Oven/Range, Microwave, Refrigerator, Dishwasher, Washer, Dryer, Electric Water Heater, Water Heater
- Laundry: Lower Level
Features
- Wired for Data, Open Floorplan
- Basement: Full
- Attic: Access Via Hatch
- Number of fireplaces: 1
Interior area
- Total structure area: 1,372
- Total interior livable area: 1,372 sqft
- Finished area above ground: 1,372
Property
Parking
- Total spaces: 4
- Parking features: Attached, Driveway, Paved
- Attached garage spaces: 2
- Has uncovered spaces: Yes
Features
- Patio & porch: Terrace, Deck
- Exterior features: Breezeway, Garden
- Waterfront features: Access
Lot
- Size: 0.84 Acres
- Features: Wooded, Sloped
Details
- Parcel number: 1878350
- Zoning: R40
Construction
Type & style
- Home type: SingleFamily
- Architectural style: Modern
- Property subtype: Single Family Residence
Materials
- Stucco
- Foundation: Concrete Perimeter
- Roof: Asphalt
Condition
- New construction: No
- Year built: 1957
Utilities & green energy
- Sewer: Septic Tank
- Water: Well
Community & neighborhood
Community
- Community features: Health Club, Lake, Library, Medical Facilities
Location
- Region: New Milford
- Subdivision: Chestnut Land
Price history
| Date | Event | Price |
|---|---|---|
| 10/27/2025 | Sold | $445,000$324/sqft |
Source: | ||
| 10/13/2025 | Pending sale | $445,000$324/sqft |
Source: | ||
| 7/28/2025 | Listed for sale | $445,000+11.3%$324/sqft |
Source: | ||
| 12/16/2024 | Sold | $400,000$292/sqft |
Source: | ||
| 10/16/2024 | Listed for sale | $400,000+8.1%$292/sqft |
Source: | ||
Public tax history
| Year | Property taxes | Tax assessment |
|---|---|---|
| 2025 | $6,356 +4% | $205,310 |
| 2024 | $6,112 +2.7% | $205,310 |
| 2023 | $5,950 +44% | $205,310 +40.9% |
Find assessor info on the county website
Neighborhood: 06776
Nearby schools
GreatSchools rating
- NANorthville Elementary SchoolGrades: PK-2Distance: 1 mi
- 4/10Schaghticoke Middle SchoolGrades: 6-8Distance: 1.2 mi
- 6/10New Milford High SchoolGrades: 9-12Distance: 5.5 mi
Schools provided by the listing agent
- High: New Milford
Source: Smart MLS. This data may not be complete. We recommend contacting the local school district to confirm school assignments for this home.

Get pre-qualified for a loan
At Zillow Home Loans, we can pre-qualify you in as little as 5 minutes with no impact to your credit score.An equal housing lender. NMLS #10287.
Sell for more on Zillow
Get a free Zillow Showcase℠ listing and you could sell for .
$448,500
2% more+ $8,970
With Zillow Showcase(estimated)
$457,470