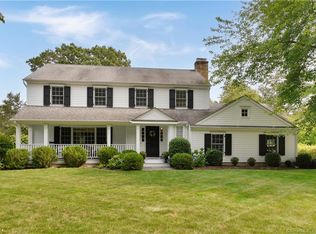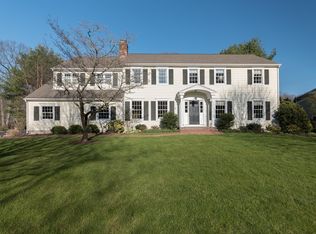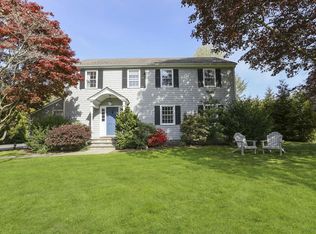Sold for $2,325,000 on 05/31/23
$2,325,000
2 Chasmars Pond Road, Darien, CT 06820
4beds
4,524sqft
Single Family Residence
Built in 1974
0.63 Acres Lot
$2,854,200 Zestimate®
$514/sqft
$7,972 Estimated rent
Home value
$2,854,200
$2.63M - $3.14M
$7,972/mo
Zestimate® history
Loading...
Owner options
Explore your selling options
What's special
Like the scene from a favorite movie, this street evokes a sense of community. Think block parties, trick or treat nights, or an evening stroll. Immediately noticeable is the impeccable maintenance at 2 Chasmars Pond by its current owners. The lush yard leads to an inviting stone porch, perfect for a chats with the neighbors. Classic in a true colonial is the welcoming foyer and formal living and dining rooms. The heart of the home is its expansive gourmet kitchen, open to the family room, with a huge island, cozy dining banquet, and breakfast counter. Just off the kitchen enjoy the perfect sunroom overlooking your gorgeous stone patio with huge fireplace, built in grill, and unique open vistas!! From the large 2-car garage and side entrance, a huge mudroom, complete with powder room, desk space, and laundering area, keep all of the days tackle out of the way! If relaxing space is your pace, you will love this primary suite! There are front to back views of the grounds, a sitting area with built-in desk, large walk in closets, and a huge bath with walk in shower and soaking tub. 3 more large bedrooms complete the second floor, one en-suite, and one with a window seat fit for sleepovers! The finished basement is perfect for movie time, play time, or a workout, and the layout is such that you can do it all at at the same time! This home has loads of storage to help keep life organized and allow you to store your treasures until you need them. An opportunity not to miss!
Zillow last checked: 8 hours ago
Listing updated: May 31, 2023 at 12:47pm
Listed by:
Stacy Book 203-858-6309,
William Raveis Real Estate 203-655-1423
Bought with:
Victor Bolanos, REB.0789114
Bolanos & Associates LLC
Source: Smart MLS,MLS#: 170563661
Facts & features
Interior
Bedrooms & bathrooms
- Bedrooms: 4
- Bathrooms: 4
- Full bathrooms: 3
- 1/2 bathrooms: 1
Primary bedroom
- Features: Built-in Features, Hardwood Floor, Stall Shower
- Level: Upper
- Area: 289 Square Feet
- Dimensions: 17 x 17
Bedroom
- Features: Hardwood Floor
- Level: Upper
- Area: 195 Square Feet
- Dimensions: 15 x 13
Bedroom
- Features: Bay/Bow Window, Full Bath
- Level: Upper
- Area: 247 Square Feet
- Dimensions: 13 x 19
Bedroom
- Features: Built-in Features, Hardwood Floor
- Level: Upper
- Area: 156 Square Feet
- Dimensions: 13 x 12
Dining room
- Features: Hardwood Floor
- Level: Main
- Area: 156 Square Feet
- Dimensions: 12 x 13
Family room
- Features: Fireplace, Hardwood Floor
- Level: Main
- Area: 400 Square Feet
- Dimensions: 20 x 20
Kitchen
- Features: Breakfast Bar, Breakfast Nook, Hardwood Floor, Kitchen Island
- Level: Main
- Area: 432 Square Feet
- Dimensions: 18 x 24
Living room
- Features: Fireplace, Hardwood Floor
- Level: Main
- Area: 266 Square Feet
- Dimensions: 14 x 19
Sun room
- Level: Main
Heating
- Forced Air, Zoned, Oil, Propane
Cooling
- Ceiling Fan(s), Central Air, Zoned
Appliances
- Included: Gas Cooktop, Oven/Range, Microwave, Range Hood, Refrigerator, Dishwasher, Disposal, Washer, Dryer, Water Heater
- Laundry: Main Level, Mud Room
Features
- Wired for Data, Open Floorplan, Entrance Foyer, Smart Thermostat
- Doors: French Doors
- Basement: Full,Partially Finished,Heated,Cooled,Storage Space
- Attic: Pull Down Stairs,Floored
- Number of fireplaces: 2
Interior area
- Total structure area: 4,524
- Total interior livable area: 4,524 sqft
- Finished area above ground: 3,624
- Finished area below ground: 900
Property
Parking
- Total spaces: 2
- Parking features: Attached, Garage Door Opener, Private, Paved
- Attached garage spaces: 2
- Has uncovered spaces: Yes
Features
- Patio & porch: Patio, Porch
- Exterior features: Outdoor Grill, Rain Gutters, Lighting, Underground Sprinkler
- Fencing: Privacy
- Waterfront features: Waterfront, Beach Access
Lot
- Size: 0.63 Acres
- Features: Cul-De-Sac, Level
Details
- Parcel number: 106205
- Zoning: R12
Construction
Type & style
- Home type: SingleFamily
- Architectural style: Colonial
- Property subtype: Single Family Residence
Materials
- Clapboard, Wood Siding
- Foundation: Concrete Perimeter
- Roof: Asphalt
Condition
- New construction: No
- Year built: 1974
Utilities & green energy
- Sewer: Public Sewer
- Water: Public
- Utilities for property: Cable Available
Green energy
- Green verification: ENERGY STAR Certified Homes
Community & neighborhood
Security
- Security features: Security System
Community
- Community features: Health Club, Library, Medical Facilities, Paddle Tennis, Park, Playground, Private Rec Facilities, Shopping/Mall
Location
- Region: Darien
Price history
| Date | Event | Price |
|---|---|---|
| 5/31/2023 | Sold | $2,325,000+3.3%$514/sqft |
Source: | ||
| 5/18/2023 | Contingent | $2,250,000$497/sqft |
Source: | ||
| 4/20/2023 | Listed for sale | $2,250,000+32.4%$497/sqft |
Source: | ||
| 7/26/2013 | Sold | $1,700,000-2.9%$376/sqft |
Source: | ||
| 5/31/2013 | Price change | $1,750,000-2.5%$387/sqft |
Source: Coldwell Banker Residential Brokerage - Darien Office #99024373 Report a problem | ||
Public tax history
| Year | Property taxes | Tax assessment |
|---|---|---|
| 2025 | $23,061 +5.4% | $1,489,740 |
| 2024 | $21,884 +9.9% | $1,489,740 +31.8% |
| 2023 | $19,906 +2.2% | $1,130,360 |
Find assessor info on the county website
Neighborhood: 06820
Nearby schools
GreatSchools rating
- 8/10Tokeneke Elementary SchoolGrades: PK-5Distance: 0.7 mi
- 9/10Middlesex Middle SchoolGrades: 6-8Distance: 2.6 mi
- 10/10Darien High SchoolGrades: 9-12Distance: 2.2 mi
Schools provided by the listing agent
- Elementary: Tokeneke
- Middle: Middlesex
- High: Darien
Source: Smart MLS. This data may not be complete. We recommend contacting the local school district to confirm school assignments for this home.
Sell for more on Zillow
Get a free Zillow Showcase℠ listing and you could sell for .
$2,854,200
2% more+ $57,084
With Zillow Showcase(estimated)
$2,911,284

