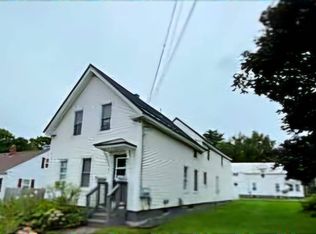Gracious 1920 Colonial with character and charm is a perfect owner-occupied investment property or could serve a multi-family household with the first-floor in-law apartment. With established landscaping and large evergreen hedges, the backyard is a spacious city oasis with room enough for a vegetable garden and play. The original home was enlarged in 1990 by an architect-designed addition with care and attention given to intricately laid wood floors and matching the original bullseye and fluted wood trim. The owner's Chase Ave unit offers an oversized heated two-car garage with a convenient half bath. The entry foyer with an original stained glass window features wood floors that flow upstairs and throughout most of the unit. Spacious eat-in-kitchen with solid cherry wood cabinetry, large center island and a breakfast niche. A patio door from the breakfast niche leads to a second-story deck overlooking the home's very private backyard. The living room offers a vaulted ceiling with Palladian windows and a newly installed heat pump, while the dining area is graced with a bay of windows. Two bedrooms and a spacious laundry room are part of the original home, and a pine room with skylight and spacious closets or third-floor attic loft could be adapted for additional bedrooms. One luxurious bathroom features a spacious vanity, lrg jetted tub, and a separate shower. The second full bath offers charming beadboard walls, built-ins and soaking clawfoot tub. From First Rangeway, the secondary 1st-flr apartment features a two-car detached garage leading to an entry foyer/sitting area. This unit offers a spacious eat-in-kitchen, large sunny living room, and adjoining den. A large bedroom has two closets, double French doors, and direct entry to the fun retro bath. The second back bedroom features a large walk-in-closet. With standing-seam metal roofs, two new natural gas boilers and a new gas water heater installed in November of 2019, the property is ready for its new owner
This property is off market, which means it's not currently listed for sale or rent on Zillow. This may be different from what's available on other websites or public sources.

