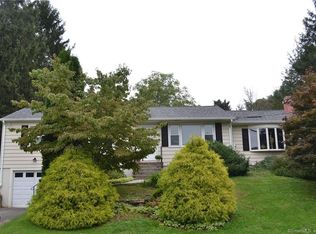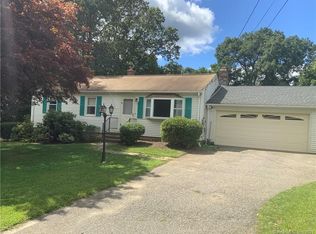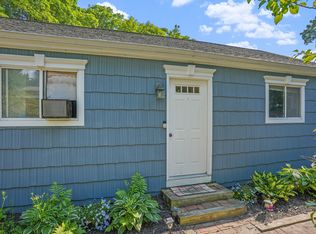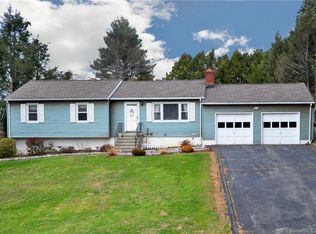Sold for $390,000 on 06/14/24
$390,000
2 Charterhouse Road, New Milford, CT 06776
3beds
1,008sqft
Single Family Residence
Built in 1969
0.39 Acres Lot
$415,000 Zestimate®
$387/sqft
$2,349 Estimated rent
Home value
$415,000
$365,000 - $473,000
$2,349/mo
Zestimate® history
Loading...
Owner options
Explore your selling options
What's special
Beautifully maintained & updated ranch, the perfect starter home in Northern New Milford! Light, bright, cheerful & immaculate. You'll fall in love with the beautiful landscape, amazing backyard with perennial gardens & gorgeous flowering trees. Inside, a French Country feel combined with fresh transitional style. All NEW quality doors & black carbon hardware, hardwood floors, neutral paint. The kitchen features NEW stainless appliances, tall cabinetry and light & bright feel. Your living room with pretty bay window is spacious and includes a charming wood stove that provides warmth & heat. There's more? This owner is leaving you with cords & cords of firewood! Large basement adds additional space as a family room, wellness area or home office & the workshop room is outfitted with shelving for tools & more. This home has been updated with an extensive list of capital & costly improvements! Brand NEW Advantage cast iron high efficiency furnace installed in Nov 2023, NEW driveway, NEW exterior water spigots, NEW electric service box, lines & NEW electrical panel box, NEW septic tank installed in 2022 plus more. The park-like setting, firepit lounge area, rock gardens, the "cute green shed" for potting or storage and gorgeous pink & white Dogwood trees are welcoming as you approach this gem of a home. Just a few miles to the New Milford Village Green with downtown shops, restaurants, Bank Street Movie Theatre & farm markets. A time to own, hurry on this SWEET & LOVELY HOME! Home is sold AS-IS, seller can accommodate a quick closing!
Zillow last checked: 8 hours ago
Listing updated: October 01, 2024 at 12:30am
Listed by:
Melissa Karaffa 914-282-8426,
William Raveis Real Estate 860-354-3906,
Joseph Tuccio 203-820-4062,
William Raveis Real Estate
Bought with:
Jim Lapine, RES.0762647
William Raveis Real Estate
Source: Smart MLS,MLS#: 24011485
Facts & features
Interior
Bedrooms & bathrooms
- Bedrooms: 3
- Bathrooms: 1
- Full bathrooms: 1
Primary bedroom
- Features: Hardwood Floor
- Level: Main
- Area: 144 Square Feet
- Dimensions: 12 x 12
Bedroom
- Features: Hardwood Floor
- Level: Main
- Area: 120 Square Feet
- Dimensions: 10 x 12
Bedroom
- Features: Hardwood Floor
- Level: Main
- Area: 100 Square Feet
- Dimensions: 10 x 10
Dining room
- Features: Hardwood Floor
- Level: Main
- Area: 80 Square Feet
- Dimensions: 8 x 10
Family room
- Features: Vinyl Floor
- Level: Lower
- Area: 216 Square Feet
- Dimensions: 12 x 18
Kitchen
- Features: Vinyl Floor
- Level: Main
- Area: 100 Square Feet
- Dimensions: 10 x 10
Living room
- Features: Bay/Bow Window, Ceiling Fan(s), Wood Stove, Hardwood Floor
- Level: Main
- Area: 221 Square Feet
- Dimensions: 13 x 17
Other
- Features: L-Shaped, Vinyl Floor
- Level: Lower
- Area: 160 Square Feet
- Dimensions: 10 x 16
Heating
- Hot Water, Oil
Cooling
- Window Unit(s)
Appliances
- Included: Oven/Range, Microwave, Refrigerator, Dishwasher, Washer, Dryer, Water Heater, Tankless Water Heater
- Laundry: Lower Level
Features
- Windows: Thermopane Windows
- Basement: Full,Partially Finished
- Attic: Pull Down Stairs
- Has fireplace: No
Interior area
- Total structure area: 1,008
- Total interior livable area: 1,008 sqft
- Finished area above ground: 1,008
Property
Parking
- Total spaces: 1
- Parking features: Attached, Garage Door Opener
- Attached garage spaces: 1
Features
- Patio & porch: Patio
- Exterior features: Garden
Lot
- Size: 0.39 Acres
- Features: Level, Sloped, Landscaped
Details
- Additional structures: Shed(s)
- Parcel number: 1875462
- Zoning: R20
Construction
Type & style
- Home type: SingleFamily
- Architectural style: Ranch
- Property subtype: Single Family Residence
Materials
- Wood Siding
- Foundation: Concrete Perimeter
- Roof: Asphalt
Condition
- New construction: No
- Year built: 1969
Utilities & green energy
- Sewer: Septic Tank
- Water: Public
Green energy
- Energy efficient items: Windows
Community & neighborhood
Community
- Community features: Golf, Health Club, Medical Facilities, Playground, Shopping/Mall
Location
- Region: New Milford
- Subdivision: Northville
Price history
| Date | Event | Price |
|---|---|---|
| 6/14/2024 | Sold | $390,000-5.3%$387/sqft |
Source: | ||
| 6/9/2024 | Listed for sale | $412,000$409/sqft |
Source: | ||
| 5/26/2024 | Pending sale | $412,000$409/sqft |
Source: | ||
| 5/12/2024 | Listed for sale | $412,000+23%$409/sqft |
Source: | ||
| 6/15/2023 | Sold | $335,000-2.9%$332/sqft |
Source: | ||
Public tax history
| Year | Property taxes | Tax assessment |
|---|---|---|
| 2025 | $4,398 +4% | $142,050 |
| 2024 | $4,229 +7.5% | $142,050 +4.6% |
| 2023 | $3,934 +2.2% | $135,750 |
Find assessor info on the county website
Neighborhood: 06776
Nearby schools
GreatSchools rating
- NANorthville Elementary SchoolGrades: PK-2Distance: 0.8 mi
- 4/10Schaghticoke Middle SchoolGrades: 6-8Distance: 0.8 mi
- 6/10New Milford High SchoolGrades: 9-12Distance: 6.1 mi
Schools provided by the listing agent
- Elementary: Northville
- Middle: Schaghticoke,Sarah Noble
- High: New Milford
Source: Smart MLS. This data may not be complete. We recommend contacting the local school district to confirm school assignments for this home.

Get pre-qualified for a loan
At Zillow Home Loans, we can pre-qualify you in as little as 5 minutes with no impact to your credit score.An equal housing lender. NMLS #10287.
Sell for more on Zillow
Get a free Zillow Showcase℠ listing and you could sell for .
$415,000
2% more+ $8,300
With Zillow Showcase(estimated)
$423,300


