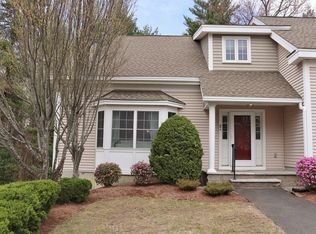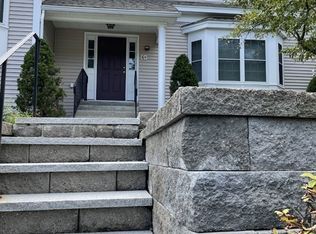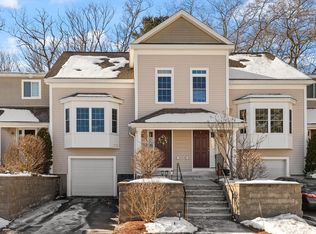Rare opportunity to own in Littleton Ridge Estates! An open floor plan delights with clear sight lines from living room to large, rear sliders. On entry, one's attention is immediately captured by the custom, plank fireplace wall. Never mind the snow; snuggle up by the fire! High ceilings and wood floors round out the entire main level. The modern, fully applianced kitchen, with granite countertops, opens to dining area, spacious enough to host large groups. Rear sliders open to deck and overlook lush conservation land. A wraparound staircase invites one to the roomy, second floor landing, where laundry is housed behind closed doors. Primary bedroom boasts en-suite bathroom and walk-in closet. The 2nd bedroom also has walk-in closet and its own full bath across the hall. The oversized, walk-out basement includes a bedroom/ office, rec area, and crafting space. Garage with oodles of stacked storage space. Upgrades include: new hot water heater, 2nd floor carpeting, & more! OffersDueTues
This property is off market, which means it's not currently listed for sale or rent on Zillow. This may be different from what's available on other websites or public sources.


