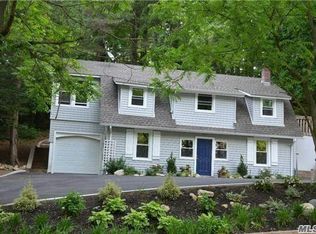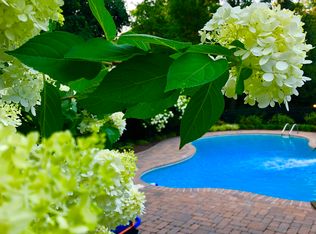Sold for $935,000 on 09/04/25
$935,000
2 Centershore Road, Centerport, NY 11721
7beds
--sqft
Single Family Residence, Residential
Built in 1975
2 Acres Lot
$1,697,500 Zestimate®
$--/sqft
$5,469 Estimated rent
Home value
$1,697,500
$1.53M - $1.88M
$5,469/mo
Zestimate® history
Loading...
Owner options
Explore your selling options
What's special
Discover Eagle's Retreat: Imagine waking up to the most beautiful views on the North Shore, or dining with friends on an expanded deck that feels like it's floating into the clouds. This expansive home features 7 bedrooms and 5 full baths, with unparalleled views over Centerport Harbor and Northport. Nestled on 2 private acres with taxes = $16,248 in the prestigious Harborfields School District, this secluded sanctuary offers the perfect blend of luxury, privacy, and investment potential. Designed for versatility, Eagle's Retreat is ideal for extended family living or generating rental income, boasting top-of-the-line appliances, new wood floors, high hats throughout, and two cozy fireplaces. Additional highlights include a spacious 2-car garage with driveway parking for 10+ vehicles, a generator, and room for a pool if desired. Party in the front, relax in the back-this house is perfectly suited for the next family to grow, with a walk-out ground floor offering another angle of the Harbor and a 10-foot ceiling attic providing ample space for expansion. More than just a residence, Eagle's Retreat is a lifestyle-a must-see for those who dream of living above it all., Additional information: Appearance:Mint,Interior Features:Guest Quarters,Lr/Dr,Marble Bath
Zillow last checked: 8 hours ago
Listing updated: July 02, 2025 at 02:01pm
Listed by:
Kieran Rodgers 631-416-0703,
The Agency Northshore NY 631-870-0753
Bought with:
Kieran Rodgers, 10401348155
The Agency Northshore NY
Source: OneKey® MLS,MLS#: L3571932
Facts & features
Interior
Bedrooms & bathrooms
- Bedrooms: 7
- Bathrooms: 5
- Full bathrooms: 5
Other
- Description: Foyer, LR, DR, Kitchen, FB, BR, BR, BR, Full BA, Primary and Suite - Large Private Deck
- Level: First
Other
- Description: Primary BR (2) and Suite, Full BA, BR and FR + Full BA
- Level: First
Other
- Description: Recreation Room, Full BA, BR and Hallway 2 Car Garage Access and Utility Room Extra
- Level: Lower
Heating
- ENERGY STAR Qualified Equipment, Oil, Propane, Forced Air
Cooling
- Central Air
Appliances
- Included: Oil Water Heater, Cooktop, Dishwasher, Refrigerator, Washer, ENERGY STAR Qualified Appliances
Features
- Ceiling Fan(s), Central Vacuum, Eat-in Kitchen, Entrance Foyer, Granite Counters, Master Downstairs, Formal Dining, First Floor Bedroom, Marble Counters, Primary Bathroom
- Flooring: Hardwood
- Doors: ENERGY STAR Qualified Doors
- Windows: Skylight(s), Blinds, Drapes
- Basement: Finished,Partial,Walk-Out Access
- Attic: Pull Stairs,Dormer,Full,See Remarks,Unfinished
- Number of fireplaces: 2
Property
Parking
- Parking features: Attached, Driveway, Garage, Garage Door Opener, Private
- Has garage: Yes
- Has uncovered spaces: Yes
Features
- Levels: Two
- Patio & porch: Deck, Porch
- Has view: Yes
- View description: Bridge(s), Open
- Waterfront features: Sound, Pond
Lot
- Size: 2 Acres
- Dimensions: 2 acres
- Features: Near Public Transit, Near School, Near Shops, Level
Details
- Parcel number: 0400079000300003001
Construction
Type & style
- Home type: SingleFamily
- Architectural style: Exp Ranch
- Property subtype: Single Family Residence, Residential
Materials
- Vinyl Siding
Condition
- Year built: 1975
- Major remodel year: 2015
Utilities & green energy
- Electric: Generator
- Sewer: Cesspool
- Water: Public
- Utilities for property: Trash Collection Public
Community & neighborhood
Security
- Security features: Security System
Location
- Region: Centerport
Other
Other facts
- Listing agreement: Exclusive Right To Sell
Price history
| Date | Event | Price |
|---|---|---|
| 9/4/2025 | Sold | $935,000-43.3% |
Source: Public Record Report a problem | ||
| 7/1/2025 | Sold | $1,650,000-17.5% |
Source: | ||
| 2/27/2025 | Pending sale | $1,999,000 |
Source: | ||
| 8/16/2024 | Listed for sale | $1,999,000+166.5% |
Source: | ||
| 11/22/2023 | Sold | $750,000-51.6% |
Source: | ||
Public tax history
| Year | Property taxes | Tax assessment |
|---|---|---|
| 2024 | -- | $3,875 |
| 2023 | -- | $3,875 |
| 2022 | -- | $3,875 |
Find assessor info on the county website
Neighborhood: 11721
Nearby schools
GreatSchools rating
- NAWashington Drive Primary SchoolGrades: K-2Distance: 0.9 mi
- 7/10Oldfield Middle SchoolGrades: 6-8Distance: 1.2 mi
- 10/10Harborfields High SchoolGrades: 9-12Distance: 1.4 mi
Schools provided by the listing agent
- Elementary: Thomas J Lahey Elementary School
- Middle: Oldfield Middle School
- High: Harborfields High School
Source: OneKey® MLS. This data may not be complete. We recommend contacting the local school district to confirm school assignments for this home.
Sell for more on Zillow
Get a free Zillow Showcase℠ listing and you could sell for .
$1,697,500
2% more+ $33,950
With Zillow Showcase(estimated)
$1,731,450
