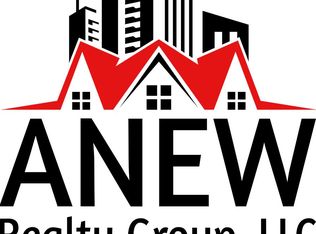Sold on 07/25/25
Price Unknown
2 Center Rd, Kirksville, MO 63501
3beds
1,600sqft
Single Family Residence
Built in 1962
0.28 Acres Lot
$206,300 Zestimate®
$--/sqft
$1,168 Estimated rent
Home value
$206,300
Estimated sales range
Not available
$1,168/mo
Zestimate® history
Loading...
Owner options
Explore your selling options
What's special
This solid ranch home features 3 bedrooms and 1 baths and is located in the desirable Kellwood addition. Key highlights include original hardwood floors, pocket doors, an updated roof from 2013, and 3-year-old appliances. The insulated, tinted windows and additional attic insulation contribute to the home's energy efficiency. Enjoy the private backyard with a covered patio, perfect for relaxation or entertainment. There are many wonderful features to discover inside this home. For a private tour, call Pam Danner at 660-341-8269.
Zillow last checked: 8 hours ago
Listing updated: July 25, 2025 at 09:01am
Listed by:
Pam Danner 660-341-8269,
Heritage House Realty, Inc.
Bought with:
Mike Hatfield
CENTURY 21 Lifetime Realty
Source: Northeast Central AOR,MLS#: 41441
Facts & features
Interior
Bedrooms & bathrooms
- Bedrooms: 3
- Bathrooms: 2
- Full bathrooms: 1
- 1/2 bathrooms: 1
Bedroom 1
- Level: Main
- Area: 120.75
- Dimensions: 10.5 x 11.5
Bedroom 2
- Level: Main
- Area: 99.92
- Dimensions: 11 x 9.08
Bedroom 3
- Level: Main
- Area: 133.21
- Dimensions: 11.5 x 11.58
Bathroom 1
- Level: Main
- Area: 57.56
- Dimensions: 6.17 x 9.33
Bathroom 2
- Level: Main
- Length: 2.5
Dining room
- Level: Main
- Area: 278.42
- Dimensions: 21.42 x 13
Kitchen
- Level: Main
- Area: 211.25
- Dimensions: 16.25 x 13
Living room
- Level: Main
- Area: 342.33
- Dimensions: 13 x 26.33
Heating
- Forced Electric
Cooling
- Central Air
Appliances
- Included: Dishwasher, Dryer, Electric Oven/Range, Microwave, Refrigerator, Washer, Electric Water Heater
- Laundry: Laundry Hookup: Garage
Features
- Dry Wall
- Flooring: Carpet, Ceramic Tile, Hardwood
- Doors: Storm Door(s)
- Windows: Replacement, Screens, Thermopane, Other-See Remarks, No Window Treatments
- Basement: Crawl Space
- Number of fireplaces: 1
- Fireplace features: One, Wood Burning
Interior area
- Total structure area: 1,600
- Total interior livable area: 1,600 sqft
Property
Parking
- Total spaces: 2
- Parking features: Two Car, Garage Door Opener
- Garage spaces: 2
Features
- Patio & porch: Covered Patio
- Fencing: Wood
Lot
- Size: 0.28 Acres
- Dimensions: 113 x 109'3
Details
- Parcel number: 13020030030706000000
Construction
Type & style
- Home type: SingleFamily
- Architectural style: Ranch
- Property subtype: Single Family Residence
Materials
- Masonite, Plaster
- Roof: Composition
Condition
- New construction: No
- Year built: 1962
Utilities & green energy
- Gas: LP Gas
- Sewer: Public Sewer
- Water: Public
Community & neighborhood
Location
- Region: Kirksville
- Subdivision: Kellwood
Other
Other facts
- Road surface type: Paved
Price history
| Date | Event | Price |
|---|---|---|
| 7/25/2025 | Sold | -- |
Source: | ||
| 6/5/2025 | Contingent | $205,000$128/sqft |
Source: | ||
| 4/9/2025 | Listed for sale | $205,000+71%$128/sqft |
Source: | ||
| 9/21/2017 | Sold | -- |
Source: | ||
| 9/1/2017 | Listed for sale | $119,900$75/sqft |
Source: CENTURY 21 Whitney Agency, Inc. #22896 Report a problem | ||
Public tax history
| Year | Property taxes | Tax assessment |
|---|---|---|
| 2024 | $1,179 +0.4% | $19,250 |
| 2023 | $1,174 +0% | $19,250 |
| 2022 | $1,174 | $19,250 |
Find assessor info on the county website
Neighborhood: 63501
Nearby schools
GreatSchools rating
- 4/10Ray Miller Elementary SchoolGrades: 3-5Distance: 1 mi
- 5/10William Matthew Middle SchoolGrades: 6-8Distance: 1.2 mi
- 6/10Kirksville Sr. High SchoolGrades: 9-12Distance: 1.2 mi
Schools provided by the listing agent
- District: Kirksville R-III
Source: Northeast Central AOR. This data may not be complete. We recommend contacting the local school district to confirm school assignments for this home.
