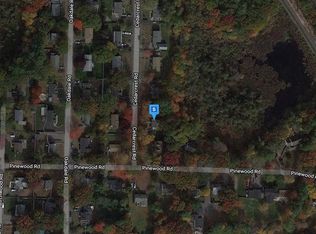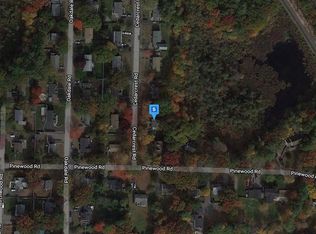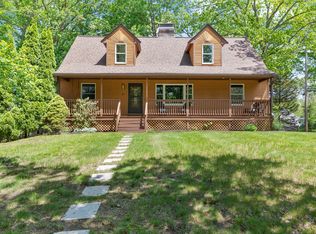Move right into this storybook cape located in North Wilmington. Relax in the sun filled living room w/slider that leads to one of the 2 decks at this home. Enjoy cooking meals in your refreshed kitchen complete w/new flooring, dishwasher, stove, hood vent & granite. From the kitchen step out to the 2nd deck - with warmer months right around the corner picture yourself grilling, relaxing or simply enjoying the peace & quiet in your private yard. This home offers a versatile floor plan, 2 bedrooms on the 1st floor can be used as office, bedrooms, playroom, separate dining room - the possibilities are endless. The 2nd floor boasts 2 more full sized bedrooms. Additional features: freshly painted throughout, new flooring, updated full bath, revitalized kitchen includes new granite & new appliances, maintenance free exterior and 2 decks. Perfect location close to Rte 93, 2 commuter rail stations, town commons and more! OH Sat 2/8 & Sun 2/9 from 11-1. Offers due Tuesday 2/11 at noon.
This property is off market, which means it's not currently listed for sale or rent on Zillow. This may be different from what's available on other websites or public sources.


