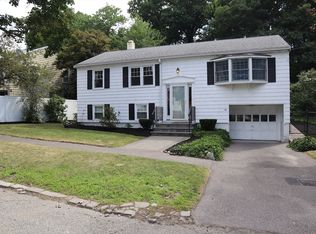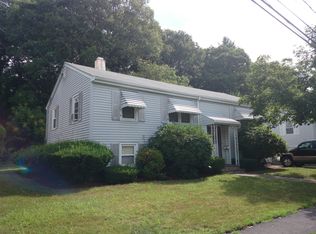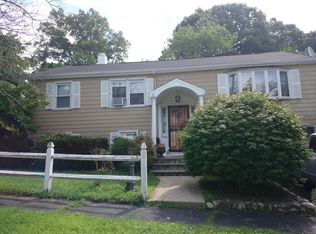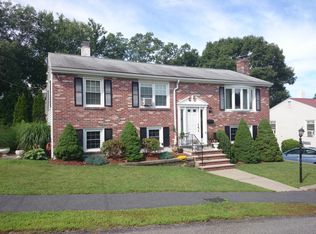Well maintained Raised Ranch in quiet location but handy to all! This spacious home has Cedar Impression siding among the many update including 4 year old gas boiler, new walkway and bluestone steps and front entry door. Main level has gleaming hardwood floors, Oak cabinet kitchen which opens to dining room with easy access to screened porch which overlooks the tranquil setting. Living room with wood burning fireplace(seller has never used) , 3 bedrooms and full bath complete the main level. Lower level has great in-law potential with full kitchen (minus the stove) and 2nd full bath. Family room or designated in-law space and separate bedroom. Great storage, new windows, updated systems, including central air for the summer days! Come and visit this Sunday, June 30th, 11:30-1 and Monday, July 1st, 5:00-6:30 pm.
This property is off market, which means it's not currently listed for sale or rent on Zillow. This may be different from what's available on other websites or public sources.



