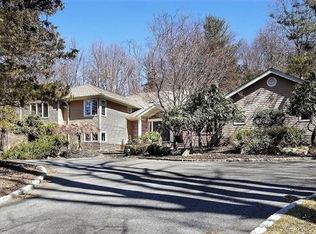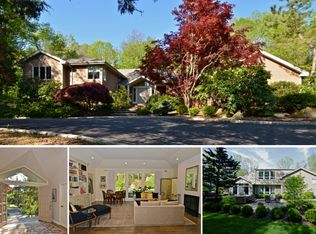Would you like additional information on this house? Click on the box next to my name (Debra Burke) and I will get right back to you. Welcome to 2 Cedar Ridge Drive on over 2 picturesque acres in beautiful Chester Township!This grand Center Hall Colonial offers a spacious Floor Plan with classic elegance. The spacious Formal Living Room has 4 floor to ceiling windows giving amazing sunlight to the gorgeous hardwood floors, gas fire place and stunning architectural columns; French Doors lead to a lovely Den/Office with wood floors and lots of windows; step down to the spacious Family Room with wood floors, gas fireplace with mantle and French sliders to the deck; the Gourmet Kitchen is sure to delight you with custom cabinetry galore, abundant granite countertops, 4 seat center island with lots of storage space, handsome tiled flooring, wall oven/microwave, paneled Sub Zero refrigerator, separate desk/ work area/ walk in pantry and a sun drenched Breakfast Room with amazing views of the grounds, separate dry bar area and French door sliders to the deck. The Formal Dining Room has wood floors, crown moldings, wains coating, triple bay window, chandelier and a Butler's Pantry with custom cabinetry and granite countertops. A Mud Room, a sizable Laundry Room, Powder Room and back staircase to the upstairs complete this magnificent 1st level.The Upper Level will excite you with the Master Suite with 3 large windows, a huge walk in closet with so many built ins, a separate dressing area and a sumptuous Master Bath with lovely Corian counter tops, a jetted tub, double vanity, and a separate shower stall.This level continues with 3 additional spacious Bedrooms, each with double closets including a Princess Suite with private Full Bath, large walk-in closet and a bay window with built-in seating. Another Full Bath, lots of closets and a fantastic Bonus Room with newer carpeting, lots of windows, a closet, arched ceiling and private access to the back staircase complete this level.This opulent Floor Plan also features a Finished Basement with a Recreation Room, Media Room, Work out area, Work Shop, custom built-ins and storage space.Step outside and fall in love! The deck leads you to the fully fenced, private, park-like backyard complete with paver patio, swimming pool and separate spa. Truly resort-style living!
This property is off market, which means it's not currently listed for sale or rent on Zillow. This may be different from what's available on other websites or public sources.

