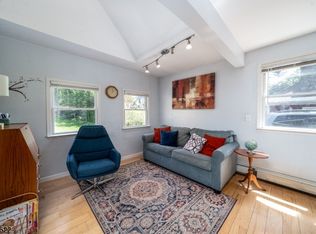
Closed
Street View
$915,000
2 Cayuga Trl, Wayne Twp., NJ 07470
6beds
4baths
--sqft
Single Family Residence
Built in 1935
10,018.8 Square Feet Lot
$921,100 Zestimate®
$--/sqft
$5,664 Estimated rent
Home value
$921,100
$829,000 - $1.02M
$5,664/mo
Zestimate® history
Loading...
Owner options
Explore your selling options
What's special
Zillow last checked: 22 hours ago
Listing updated: August 27, 2025 at 09:00am
Listed by:
Gail Lacherza 973-838-6200,
Weichert Realtors
Bought with:
Gail Lacherza
Weichert Realtors
Maria Mohan
Source: GSMLS,MLS#: 3965390
Facts & features
Price history
| Date | Event | Price |
|---|---|---|
| 11/6/2025 | Sold | $915,000 |
Source: Public Record | ||
| 8/27/2025 | Sold | $915,000+1.7% |
Source: | ||
| 6/13/2025 | Pending sale | $899,999 |
Source: | ||
| 5/28/2025 | Listed for sale | $899,999+52.5% |
Source: | ||
| 12/19/2019 | Sold | $590,000-1.5% |
Source: | ||
Public tax history
| Year | Property taxes | Tax assessment |
|---|---|---|
| 2025 | $15,769 +4% | $265,200 |
| 2024 | $15,164 | $265,200 |
| 2023 | $15,164 +1.1% | $265,200 |
Find assessor info on the county website
Neighborhood: Packanack Lake
Nearby schools
GreatSchools rating
- 7/10Randall Carter Elementary SchoolGrades: K-5Distance: 0.4 mi
- 6/10George Washington Middle SchoolGrades: 6-8Distance: 1.1 mi
- 5/10Wayne Valley High SchoolGrades: 9-12Distance: 1 mi
Get a cash offer in 3 minutes
Find out how much your home could sell for in as little as 3 minutes with a no-obligation cash offer.
Estimated market value
$921,100
Get a cash offer in 3 minutes
Find out how much your home could sell for in as little as 3 minutes with a no-obligation cash offer.
Estimated market value
$921,100