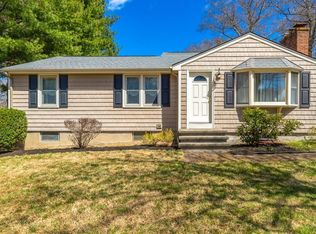Sold for $925,000
$925,000
2 Cathy Rd, Burlington, MA 01803
4beds
1,938sqft
Single Family Residence
Built in 1962
0.46 Acres Lot
$930,000 Zestimate®
$477/sqft
$3,881 Estimated rent
Home value
$930,000
$856,000 - $1.01M
$3,881/mo
Zestimate® history
Loading...
Owner options
Explore your selling options
What's special
Newly remodeled 4 bedroom, 3 bath Colonial in Fox Hill School District. (new school being built) New kitchen with SS appliances and gas cooking. Hardwood floors throughout. Completely newly repainted, front to back living room with new hearth and mantel on the fireplace. 2nd floor laundry includes stackable washer and dryer. Spacious main bedroom and 3 additional bedrooms all with hardwood floors. Lovely main bath on second floor with new fixtures and double sink. A newly finished family room with 3/4 bath on the LL. Windows were replaced 8 years ago and furnace, electrical updated to 200 amp service. A new roof has been added recently during this remodel. Professionally landscaped with new patio. You will be surprised all this home has to offer like living in a new house at a reasonable price point. Many fine restaurants and shopping a short distance. Beth Israel Lahey Medical Center nearby. Public transportation available in Burlington and train in Wilmington.
Zillow last checked: 8 hours ago
Listing updated: January 02, 2025 at 01:14pm
Listed by:
David Metzdorf 617-905-6061,
Austin Realty Group 781-272-5001
Bought with:
Waypoint Realty Group
Coldwell Banker Realty - New England Home Office
Source: MLS PIN,MLS#: 73314643
Facts & features
Interior
Bedrooms & bathrooms
- Bedrooms: 4
- Bathrooms: 3
- Full bathrooms: 3
Primary bedroom
- Features: Ceiling Fan(s), Closet, Flooring - Hardwood
- Level: Second
- Area: 176
- Dimensions: 16 x 11
Bedroom 2
- Features: Ceiling Fan(s), Closet, Flooring - Hardwood
- Level: Second
- Area: 144
- Dimensions: 12 x 12
Bedroom 3
- Features: Ceiling Fan(s), Closet, Flooring - Hardwood
- Level: Second
- Area: 144
- Dimensions: 12 x 12
Bedroom 4
- Features: Closet, Flooring - Hardwood
- Level: Second
- Area: 132
- Dimensions: 12 x 11
Primary bathroom
- Features: No
Bathroom 1
- Features: Bathroom - 3/4
- Level: First
Bathroom 2
- Features: Bathroom - Full, Bathroom - Double Vanity/Sink
- Level: Second
Bathroom 3
- Features: Bathroom - 3/4
- Level: Basement
- Area: 56
- Dimensions: 7 x 8
Dining room
- Features: Flooring - Hardwood, Lighting - Overhead
- Level: First
- Area: 130
- Dimensions: 13 x 10
Family room
- Features: Bathroom - Full, Flooring - Laminate, Open Floorplan, Recessed Lighting
- Level: Basement
- Area: 306
- Dimensions: 18 x 17
Kitchen
- Features: Recessed Lighting, Remodeled, Stainless Steel Appliances
- Level: First
- Area: 144
- Dimensions: 12 x 12
Living room
- Features: Flooring - Hardwood, Recessed Lighting
- Level: First
- Area: 288
- Dimensions: 24 x 12
Heating
- Baseboard, Natural Gas
Cooling
- Central Air
Appliances
- Included: Gas Water Heater, Range, Dishwasher, Disposal, Microwave, Washer, Dryer
- Laundry: Electric Dryer Hookup, Washer Hookup, Second Floor
Features
- Flooring: Tile, Hardwood
- Basement: Full,Finished
- Number of fireplaces: 1
- Fireplace features: Living Room
Interior area
- Total structure area: 1,938
- Total interior livable area: 1,938 sqft
Property
Parking
- Total spaces: 4
- Parking features: Paved Drive, Off Street, Paved
- Uncovered spaces: 4
Features
- Patio & porch: Patio
- Exterior features: Patio
Lot
- Size: 0.46 Acres
Details
- Foundation area: 816
- Parcel number: M:000008 P:000150,389854
- Zoning: RO
Construction
Type & style
- Home type: SingleFamily
- Architectural style: Colonial,Garrison
- Property subtype: Single Family Residence
Materials
- Frame
- Foundation: Concrete Perimeter
- Roof: Shingle
Condition
- Year built: 1962
Utilities & green energy
- Electric: 200+ Amp Service
- Sewer: Public Sewer
- Water: Public
- Utilities for property: for Gas Range, for Electric Dryer
Community & neighborhood
Community
- Community features: Public Transportation, Shopping, Park, Walk/Jog Trails, Medical Facility, Laundromat, Bike Path, Highway Access, House of Worship, Public School, T-Station
Location
- Region: Burlington
Price history
| Date | Event | Price |
|---|---|---|
| 1/2/2025 | Sold | $925,000+2.8%$477/sqft |
Source: MLS PIN #73314643 Report a problem | ||
| 11/26/2024 | Contingent | $899,900$464/sqft |
Source: MLS PIN #73314643 Report a problem | ||
| 11/21/2024 | Listed for sale | $899,900+38.4%$464/sqft |
Source: MLS PIN #73314643 Report a problem | ||
| 8/30/2024 | Sold | $650,000-15.6%$335/sqft |
Source: MLS PIN #73266961 Report a problem | ||
| 7/25/2024 | Contingent | $769,900$397/sqft |
Source: MLS PIN #73266961 Report a problem | ||
Public tax history
| Year | Property taxes | Tax assessment |
|---|---|---|
| 2025 | $5,866 +2.5% | $677,400 +5.9% |
| 2024 | $5,721 +4.6% | $639,900 +9.9% |
| 2023 | $5,471 +3.1% | $582,000 +9.1% |
Find assessor info on the county website
Neighborhood: 01803
Nearby schools
GreatSchools rating
- 6/10Fox Hill Elementary SchoolGrades: K-5Distance: 0.5 mi
- 7/10Marshall Simonds Middle SchoolGrades: 6-8Distance: 1.9 mi
- 9/10Burlington High SchoolGrades: PK,9-12Distance: 2 mi
Schools provided by the listing agent
- Elementary: Fox Hill Elem
- Middle: Marshall Simond
- High: Burlington High
Source: MLS PIN. This data may not be complete. We recommend contacting the local school district to confirm school assignments for this home.
Get a cash offer in 3 minutes
Find out how much your home could sell for in as little as 3 minutes with a no-obligation cash offer.
Estimated market value$930,000
Get a cash offer in 3 minutes
Find out how much your home could sell for in as little as 3 minutes with a no-obligation cash offer.
Estimated market value
$930,000
