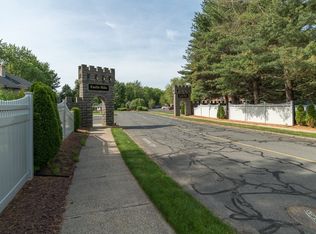If you've been dreaming of the convenience of condo living, then look no further. This beautifully renovated and meticulously maintained end unit in the desirable Castle Hills complex of Agawam is ready for its new owner. The first level of this unit features beautiful wood floors, an inviting open concept, a stunning wood burning fireplace for those chilly months, and a new Trex deck for entertaining this summer! The kitchen features some stainless steel appliances and gorgeous granite countertops. The main level also features its own half bathroom. Upstairs you will find two extremely spacious bedrooms and a full bathroom. The master bedroom has not one, but two large closets - one is even a walk in! The lower level is completely finished for an added bonus living space. What more could you ask for? This one won't last long so schedule your private showing today!
This property is off market, which means it's not currently listed for sale or rent on Zillow. This may be different from what's available on other websites or public sources.

