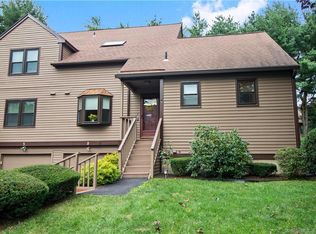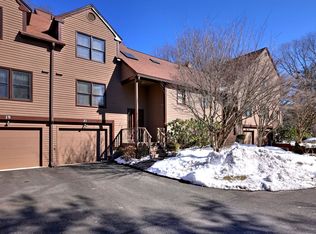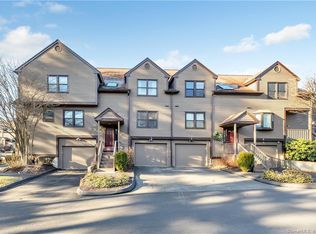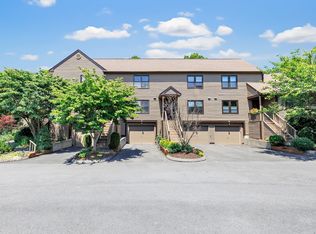Sold for $421,000
$421,000
2 Cascade Circle #2, Monroe, CT 06468
2beds
1,696sqft
Condominium, Townhouse
Built in 1986
-- sqft lot
$-- Zestimate®
$248/sqft
$2,412 Estimated rent
Home value
Not available
Estimated sales range
Not available
$2,412/mo
Zestimate® history
Loading...
Owner options
Explore your selling options
What's special
You'll find this sunny, tasetfully updated end unit Condo home at the desirable Northbrook Complex with it's wooded park-like setting of rolling terrain and ponds on over 150 acres. This immaculate Windsor features a bright white modern Kitchen with granite countertops, SS appliances, HDW, ceiling fan and subway tile backsplash. The Dining Rm w/Restoration Hardware light fixture and fabulous Living Rm are open to one another with vaulted ceiling along with skylights, fireplace, whitewashed brick surround & decorative mantle, custom built-in shelving makes for a very comfortable living space. Sliders lead to the covered screened porch lending more space for entertaining. Rounding out the main level is a large BR with closet organizers and full Bath across the hall. The upper level includes the open Loft which can be a great space for an office, exercise area or cozy reading nook. The spacious Primary BR inclues a walk-in closet and spa-like luxurious bath w/vessel sink, granite top & relaxing tile shower with multiple spray jets and River Rock accents. Then down to the lower level where you will find the laundry area, house mechanicals & storage. And don't forget the extra Bonus Rm through the oversize garage which makes for a great Home Office, Play Rm or Craft Rm! The Rec features at Northbrook include 2 pools, a clubhouse, tennis courts, gazebo, & trails. Newer mechanicals, additional RH fixtures and more, make this a must see home! Highest & Best Offers by 11/13/23 7PM.
Zillow last checked: 8 hours ago
Listing updated: January 19, 2024 at 09:49am
Listed by:
Joe Kapell 203-257-2323,
RE/MAX Right Choice 203-268-1118
Bought with:
Pam McHenry, RES.0420750
Coldwell Banker Realty
Source: Smart MLS,MLS#: 170609652
Facts & features
Interior
Bedrooms & bathrooms
- Bedrooms: 2
- Bathrooms: 2
- Full bathrooms: 2
Primary bedroom
- Features: Full Bath, Walk-In Closet(s), Hardwood Floor
- Level: Upper
Bedroom
- Features: Wall/Wall Carpet
- Level: Main
Dining room
- Features: Hardwood Floor
- Level: Main
Kitchen
- Features: Ceiling Fan(s), Granite Counters, Hardwood Floor
- Level: Main
Living room
- Features: Skylight, Vaulted Ceiling(s), Built-in Features, Fireplace, Sliders, Hardwood Floor
- Level: Main
Loft
- Features: Hardwood Floor
- Level: Upper
Rec play room
- Features: Laminate Floor
- Level: Lower
Heating
- Forced Air, Natural Gas
Cooling
- Ceiling Fan(s), Central Air
Appliances
- Included: Electric Range, Microwave, Refrigerator, Dishwasher, Water Heater, Gas Water Heater
- Laundry: Lower Level
Features
- Doors: Storm Door(s)
- Windows: Thermopane Windows
- Basement: Full,Partially Finished,Garage Access,Storage Space
- Attic: Access Via Hatch,Storage
- Number of fireplaces: 1
- Common walls with other units/homes: End Unit
Interior area
- Total structure area: 1,696
- Total interior livable area: 1,696 sqft
- Finished area above ground: 1,471
- Finished area below ground: 225
Property
Parking
- Total spaces: 1
- Parking features: Attached, Unassigned
- Attached garage spaces: 1
Features
- Stories: 3
- Patio & porch: Screened
- Has private pool: Yes
- Pool features: In Ground, Fenced
Lot
- Features: Corner Lot, Level, Few Trees
Details
- Additional structures: Pool House
- Parcel number: 179443
- Zoning: MFR
Construction
Type & style
- Home type: Condo
- Architectural style: Townhouse
- Property subtype: Condominium, Townhouse
- Attached to another structure: Yes
Materials
- Clapboard, Wood Siding
Condition
- New construction: No
- Year built: 1986
Details
- Builder model: Windsor
Utilities & green energy
- Sewer: Shared Septic
- Water: Public
Green energy
- Energy efficient items: Ridge Vents, Doors, Windows
Community & neighborhood
Security
- Security features: Security System
Location
- Region: Monroe
- Subdivision: Stepney
HOA & financial
HOA
- Has HOA: Yes
- HOA fee: $356 monthly
- Amenities included: Clubhouse, Pool, Tennis Court(s), Management
- Services included: Maintenance Grounds, Snow Removal, Pool Service, Road Maintenance
Price history
| Date | Event | Price |
|---|---|---|
| 1/12/2024 | Sold | $421,000+5.3%$248/sqft |
Source: | ||
| 11/29/2023 | Pending sale | $399,900$236/sqft |
Source: | ||
| 11/14/2023 | Contingent | $399,900$236/sqft |
Source: | ||
| 11/10/2023 | Listed for sale | $399,900+42.8%$236/sqft |
Source: | ||
| 9/14/2018 | Sold | $280,000$165/sqft |
Source: | ||
Public tax history
Tax history is unavailable.
Neighborhood: Stepney
Nearby schools
GreatSchools rating
- 8/10Stepney Elementary SchoolGrades: K-5Distance: 1.3 mi
- 7/10Jockey Hollow SchoolGrades: 6-8Distance: 1.2 mi
- 9/10Masuk High SchoolGrades: 9-12Distance: 3.2 mi
Schools provided by the listing agent
- Elementary: Stepney
- High: Masuk
Source: Smart MLS. This data may not be complete. We recommend contacting the local school district to confirm school assignments for this home.
Get pre-qualified for a loan
At Zillow Home Loans, we can pre-qualify you in as little as 5 minutes with no impact to your credit score.An equal housing lender. NMLS #10287.



