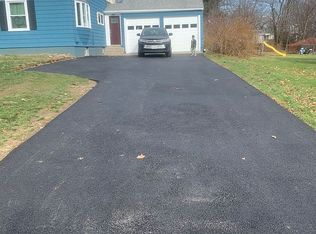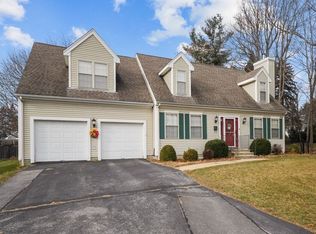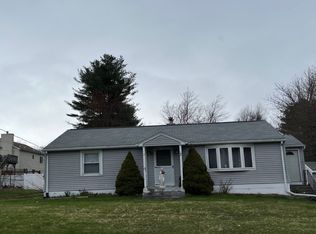Sold for $570,000 on 07/17/24
$570,000
2 Carter Way, Worcester, MA 01609
3beds
1,980sqft
Single Family Residence
Built in 2016
7,000 Square Feet Lot
$597,900 Zestimate®
$288/sqft
$3,312 Estimated rent
Home value
$597,900
$544,000 - $658,000
$3,312/mo
Zestimate® history
Loading...
Owner options
Explore your selling options
What's special
Beautiful raised ranch in a quiet neighborhood! Turnkey property offering one level living together with a spacious, well finished basement; perfect for everyone to spread out! Hardwood floors greet you on entry and flow through the living room and all three, large bedrooms. The open plan living, dining and modern kitchen provide a great entertaining space. The kitchen boasts stainless appliances, upgraded counters and cabinets and an island! Not only does the main bedroom have it's own full bath, but there is another full bath on each floor! Downstairs includes additional living space; enjoy the game with your favorite beverage, carve out a home office, or create a playroom - just bring your ideas! Outside the level, fenced backyard with new grass put in in 2024 provides a haven for corn hole, games and sports and enough parking for 4 cars in the driveway, aside from the large double garage. You're less than 2 miles from Tatnuck Square with all it has to offer!
Zillow last checked: 8 hours ago
Listing updated: July 18, 2024 at 05:45pm
Listed by:
Kevin Chase 508-414-5744,
Keller Williams Boston MetroWest 508-877-6500,
Kevin Chase 508-414-5744
Bought with:
Felix Mensah
RE/MAX Partners
Source: MLS PIN,MLS#: 73243094
Facts & features
Interior
Bedrooms & bathrooms
- Bedrooms: 3
- Bathrooms: 3
- Full bathrooms: 3
Primary bedroom
- Features: Cathedral Ceiling(s), Ceiling Fan(s), Walk-In Closet(s), Flooring - Hardwood, Recessed Lighting
- Level: First
- Area: 195
- Dimensions: 15 x 13
Bedroom 2
- Features: Closet, Flooring - Hardwood
- Level: First
- Area: 156
- Dimensions: 12 x 13
Bedroom 3
- Features: Closet, Flooring - Hardwood
- Level: First
- Area: 144
- Dimensions: 12 x 12
Primary bathroom
- Features: Yes
Bathroom 1
- Features: Bathroom - Tiled With Tub & Shower, Closet - Linen, Flooring - Stone/Ceramic Tile, Double Vanity
- Level: First
Bathroom 2
- Features: Bathroom - Full, Closet - Linen, Flooring - Stone/Ceramic Tile
- Level: First
Bathroom 3
- Features: Bathroom - Tiled With Tub & Shower, Closet - Linen, Flooring - Stone/Ceramic Tile
- Level: Basement
Dining room
- Features: Flooring - Stone/Ceramic Tile, Balcony / Deck, Lighting - Pendant
- Level: First
Family room
- Features: Closet, Flooring - Wall to Wall Carpet, Flooring - Laminate, Deck - Exterior
- Level: Basement
- Area: 432
- Dimensions: 16 x 27
Kitchen
- Features: Cathedral Ceiling(s), Flooring - Stone/Ceramic Tile, Balcony / Deck, Countertops - Stone/Granite/Solid, Kitchen Island, Recessed Lighting, Stainless Steel Appliances, Lighting - Pendant
- Level: First
- Area: 266
- Dimensions: 19 x 14
Living room
- Features: Cathedral Ceiling(s), Flooring - Hardwood, Recessed Lighting
- Level: First
- Area: 195
- Dimensions: 13 x 15
Heating
- Forced Air, Natural Gas
Cooling
- Central Air
Appliances
- Laundry: Flooring - Stone/Ceramic Tile, Electric Dryer Hookup, Washer Hookup, In Basement
Features
- Flooring: Tile, Carpet, Hardwood
- Doors: Insulated Doors
- Windows: Insulated Windows, Screens
- Basement: Full,Partially Finished
- Has fireplace: No
Interior area
- Total structure area: 1,980
- Total interior livable area: 1,980 sqft
Property
Parking
- Total spaces: 4
- Parking features: Attached, Garage Door Opener, Off Street, Paved
- Attached garage spaces: 2
- Has uncovered spaces: Yes
Features
- Patio & porch: Deck
- Exterior features: Deck, Rain Gutters, Screens, Fenced Yard
- Fencing: Fenced
Lot
- Size: 7,000 sqft
- Features: Level
Details
- Parcel number: M:50 B:005 L:0131,4924661
- Zoning: RS-7
Construction
Type & style
- Home type: SingleFamily
- Architectural style: Raised Ranch
- Property subtype: Single Family Residence
Materials
- Frame
- Foundation: Concrete Perimeter
- Roof: Shingle
Condition
- Year built: 2016
Utilities & green energy
- Electric: Generator Connection
- Sewer: Public Sewer
- Water: Public
- Utilities for property: for Gas Range, for Gas Oven, for Electric Dryer, Washer Hookup, Generator Connection
Community & neighborhood
Location
- Region: Worcester
Price history
| Date | Event | Price |
|---|---|---|
| 7/17/2024 | Sold | $570,000+0.2%$288/sqft |
Source: MLS PIN #73243094 | ||
| 6/7/2024 | Contingent | $569,000$287/sqft |
Source: MLS PIN #73243094 | ||
| 5/28/2024 | Listed for sale | $569,000+80.6%$287/sqft |
Source: MLS PIN #73243094 | ||
| 12/29/2016 | Sold | $315,000+384.6%$159/sqft |
Source: Public Record | ||
| 2/17/2016 | Sold | $65,000$33/sqft |
Source: Public Record | ||
Public tax history
| Year | Property taxes | Tax assessment |
|---|---|---|
| 2025 | $7,264 +3.3% | $550,700 +7.6% |
| 2024 | $7,035 +1% | $511,600 +5.3% |
| 2023 | $6,965 +14.9% | $485,700 +21.8% |
Find assessor info on the county website
Neighborhood: 01609
Nearby schools
GreatSchools rating
- 6/10Flagg Street SchoolGrades: K-6Distance: 1 mi
- 2/10Forest Grove Middle SchoolGrades: 7-8Distance: 1.7 mi
- 3/10Doherty Memorial High SchoolGrades: 9-12Distance: 2.1 mi
Get a cash offer in 3 minutes
Find out how much your home could sell for in as little as 3 minutes with a no-obligation cash offer.
Estimated market value
$597,900
Get a cash offer in 3 minutes
Find out how much your home could sell for in as little as 3 minutes with a no-obligation cash offer.
Estimated market value
$597,900


